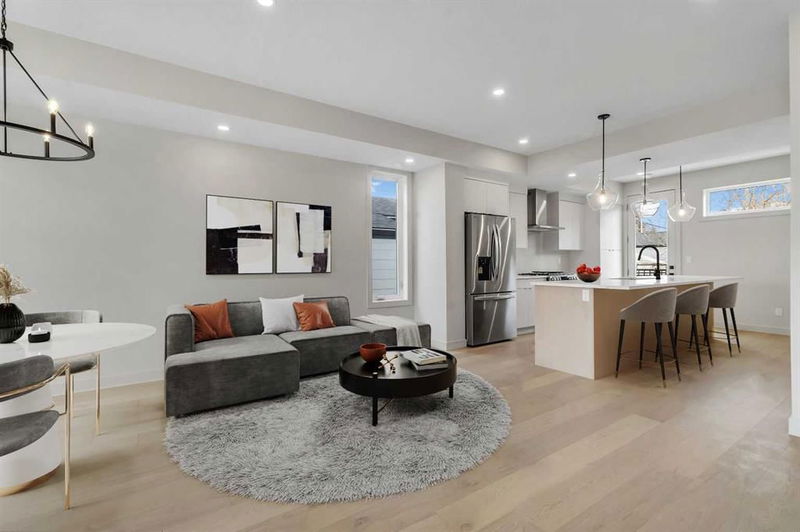Key Facts
- MLS® #: A2211214
- Property ID: SIRC2365829
- Property Type: Residential, Condo
- Living Space: 1,690 sq.ft.
- Year Built: 2025
- Bedrooms: 4+1
- Bathrooms: 4+1
- Parking Spaces: 1
- Listed By:
- eXp Realty
Property Description
OVER 2,200 square feet of expertly designed developed space in this brand new infill townhouse with LEGAL BASEMENT SUITE. Comfortably live upstairs with 4 bedrooms & 4 bathrooms while renting out the legal basement suite and growing your real estate portfolio. There is ample space spread over 3 floors, including a spacious 3rd floor bonus room leading onto a ROOFTOP patio with VIEWS of COP and more! All of the finishes were professionally designed, assuring high quality and a classic look to last for years to come. With high end craftsmanship, stainless steel appliances, wide plank engineered wood flooring, additional insulation throughout, 8 separate utility meters for the 4-plex complex, and extended new home warranty, you have peace of mind that you're investing in an amazing home. Bowness is rapidly growing and not only does it provide a community-centered outdoor lifestyle, it provides an opportunity for future growth on your investment. A townhouse like this is a rare find and an excellent choice for first time home buyers, young families, and investors alike!
Rooms
- TypeLevelDimensionsFlooring
- Living roomMain17' 3" x 14' 2"Other
- KitchenMain14' 9.9" x 12' 9"Other
- BathroomMain5' 9.6" x 5' 3.9"Other
- Primary bedroom2nd floor12' 2" x 10' 9"Other
- Bedroom2nd floor9' 5" x 8' 11"Other
- Bedroom2nd floor13' 8" x 8' 8"Other
- Bathroom2nd floor7' 9" x 5' 3"Other
- Ensuite Bathroom2nd floor8' 9.6" x 4' 11"Other
- Bedroom3rd floor11' 3.9" x 7' 8"Other
- Bonus Room3rd floor9' 6" x 14' 6"Other
- Bathroom3rd floor4' 9.9" x 7' 9.6"Other
- BedroomBasement8' 6.9" x 9' 9"Other
- KitchenBasement12' 11" x 10' 3.9"Other
- Living roomBasement7' 2" x 17' 9.6"Other
- BathroomBasement4' 11" x 6' 11"Other
Listing Agents
Request More Information
Request More Information
Location
4708 81 Street NW, Calgary, Alberta, T3B 1Y5 Canada
Around this property
Information about the area within a 5-minute walk of this property.
Request Neighbourhood Information
Learn more about the neighbourhood and amenities around this home
Request NowPayment Calculator
- $
- %$
- %
- Principal and Interest $3,901 /mo
- Property Taxes n/a
- Strata / Condo Fees n/a

