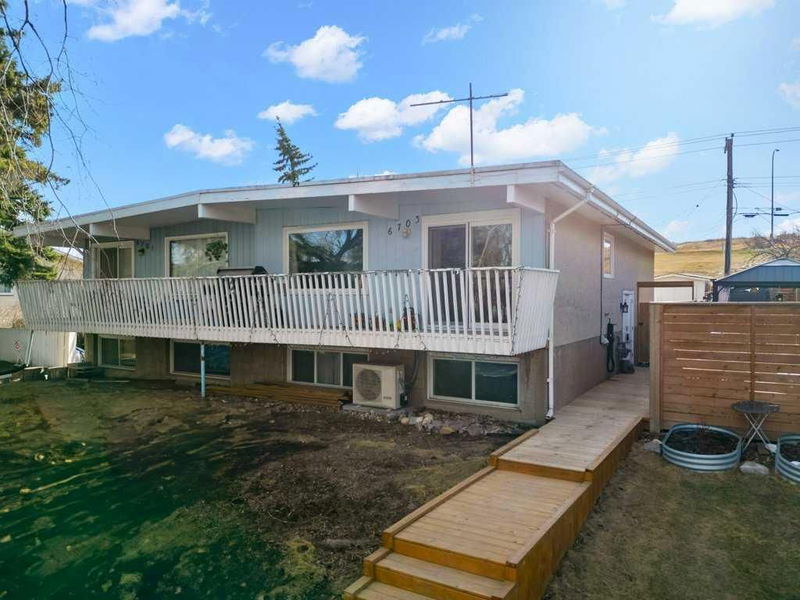Key Facts
- MLS® #: A2208680
- Property ID: SIRC2365797
- Property Type: Residential, Other
- Living Space: 981.37 sq.ft.
- Year Built: 1968
- Bedrooms: 2+2
- Bathrooms: 2
- Parking Spaces: 2
- Listed By:
- RE/MAX First
Property Description
Presenting an upgraded semi-detached bi-level with central air and a side entry offering access to the upper floor or lower illegal suite, backing on to a park like setting with playground! An abundance of front street parking with a path to the side entry into the home. Vinyl dual pane windows throughout replaced 5-6 years ago, an open design upper level from the tiled foyer wrapped in wainscotting. Hardwood stairs, and laminate and tile throughout with 2 back bedrooms one with added storage cabinet and close access to the tiled 4-piece upper bath featuring a newer storage vanity, a tiled tub surround and added storage cabinet. The front of the plan begins with a family size dining area, a front lifestyle room with sliding doors to your full width East facing deck. The tiled kitchen offers a plethora of counter and storage space with classic white cabinetry, a smooth top stove, mosaic tile backsplash, under cabinet lighting, an apron sink, quartz counters and full appliance package. Fully developed lower level presents 2 rear lower bedrooms, laminate flooring, a tiled lower 4-piece bath with added storage cabinet and tiled tub surround. The open plan from the eat in kitchen with a 2nd full appliance package, tiled flooring and a front facing lifestyle room with space for all types of furniture and access to added storage the homes laundry room, as well as a lower front flex room, all this plus sunshine windows throughout. The West facing outdoor space backs on to a vast green space with a fully fenced and landscaped yard offering a storage shed, lower patio and is fully fenced with space to added a detached garage. Located in a family friendly community, close access to Nose Hill Park, transit, schools, shopping and downtown Calgary!
Rooms
- TypeLevelDimensionsFlooring
- BathroomMain7' 11" x 8' 5"Other
- BedroomMain11' 3" x 8' 6"Other
- Primary bedroomMain10' 3.9" x 12' 5"Other
- Dining roomMain7' 11" x 9' 3"Other
- KitchenMain13' 9.6" x 9' 3"Other
- Living roomMain20' x 11' 9.9"Other
- BathroomLower8' x 8' 3"Other
- BedroomLower9' 9" x 11' 11"Other
- BedroomLower13' 9.6" x 8' 3"Other
- Kitchen With Eating AreaLower9' 3" x 12' 2"Other
- Living roomLower10' 3" x 12' 2"Other
- Laundry roomLower12' 9.9" x 8' 3"Other
- Home officeLower7' x 7' 9.9"Other
Listing Agents
Request More Information
Request More Information
Location
6703 Huntsbay Road NW, Calgary, Alberta, T2K 4R2 Canada
Around this property
Information about the area within a 5-minute walk of this property.
Request Neighbourhood Information
Learn more about the neighbourhood and amenities around this home
Request NowPayment Calculator
- $
- %$
- %
- Principal and Interest $2,539 /mo
- Property Taxes n/a
- Strata / Condo Fees n/a

