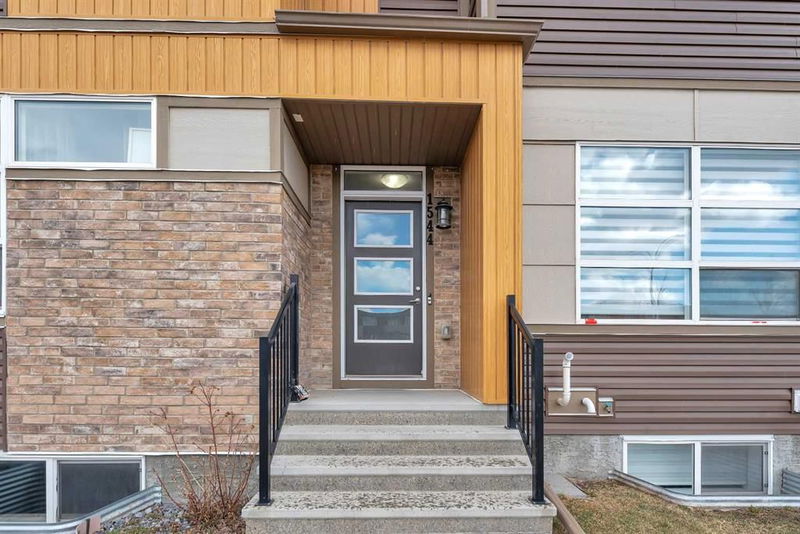Key Facts
- MLS® #: A2206815
- Property ID: SIRC2365778
- Property Type: Residential, Townhouse
- Living Space: 1,362.61 sq.ft.
- Year Built: 2016
- Bedrooms: 3+2
- Bathrooms: 3+1
- Parking Spaces: 2
- Listed By:
- First Place Realty
Property Description
Discover Your Perfect Family Home in Cornerstone – No Condo Fees!
Welcome to this beautifully maintained townhouse, ideally located in Calgary's desirable Cornerstone community, perfect for a growing family. The best part? No condo fees, saving you a significant amount of money!
Step inside and be captivated by the main floor's spacious, open-concept design. Large windows flood the space with natural light, easily controlled by modern zebra blinds, creating a bright and welcoming atmosphere. The combined living and dining areas flow seamlessly, making you feel right at home. The heart of the home, the kitchen, is a joy to use, featuring sleek stainless steel appliances, abundant cabinetry, and a convenient peninsula for quick family meals. A handy two-piece bathroom on this level adds to your convenience.
Upstairs, you'll find a generously sized master bedroom that comfortably fits a king-sized bed, complete with a walk-in closet and its own four-piece ensuite. Two additional spacious bedrooms share a well-appointed four-piece main bath.
The developed basement offers incredible flexibility with a versatile recreation room – perfect for a home gym or entertainment area. Two additional bedrooms and another four-piece bath provide ample space for a larger family or guests. You'll also appreciate the conveniently placed washer and dryer in the basement.
Outside, enjoy your fully fenced backyard, a lockable storage shed, and space to build a future two-car garage. Plus, there's plenty of visitor parking right out front!
This home is exceptionally clean and easy to show. Its location couldn't be better: a bus stop is right in front of the property, and you're just moments from shops, groceries, banks, and more. Commuting is a breeze with easy access to Stoney Trail, Deerfoot Road, and Country Hills Boulevard, all while enjoying a quiet, high-quality living environment.
This home is ready for you! Come see its beauty and potential today.
Rooms
- TypeLevelDimensionsFlooring
- BathroomMain5' 3.9" x 5' 2"Other
- Dining roomMain9' x 11' 3"Other
- KitchenMain9' 5" x 11' 3"Other
- Living roomMain14' 6.9" x 12' 9.9"Other
- Bathroom2nd floor4' 11" x 8' 9.6"Other
- Ensuite Bathroom2nd floor9' x 5' 6"Other
- Primary bedroom2nd floor10' 11" x 12' 11"Other
- Bedroom2nd floor11' 6.9" x 9' 3.9"Other
- Bedroom2nd floor11' 6" x 9' 6"Other
- BedroomBasement11' 6" x 10' 2"Other
- BedroomBasement10' 3.9" x 10' 2"Other
- BathroomBasement11' 5" x 10' 6"Other
- PlayroomBasement14' x 12' 2"Other
Listing Agents
Request More Information
Request More Information
Location
1544 Cornerstone Boulevard, Calgary, Alberta, T3N 1H3 Canada
Around this property
Information about the area within a 5-minute walk of this property.
Request Neighbourhood Information
Learn more about the neighbourhood and amenities around this home
Request NowPayment Calculator
- $
- %$
- %
- Principal and Interest $2,734 /mo
- Property Taxes n/a
- Strata / Condo Fees n/a

