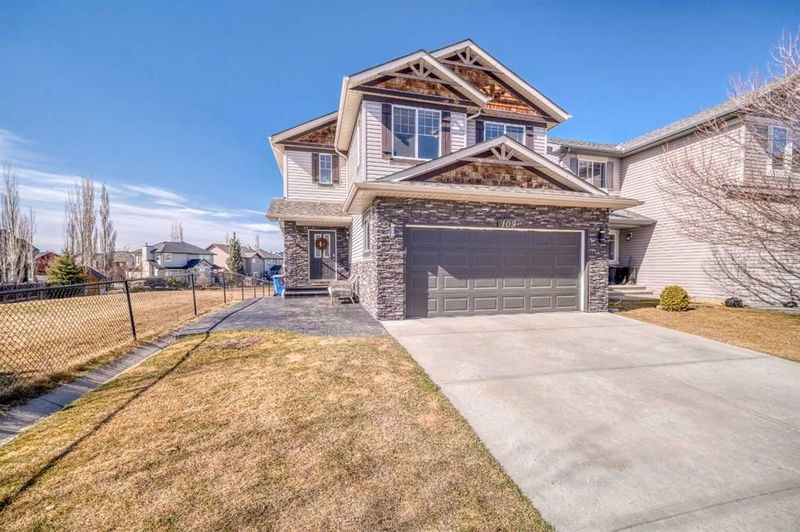Key Facts
- MLS® #: A2210368
- Property ID: SIRC2363803
- Property Type: Residential, Single Family Detached
- Living Space: 2,014 sq.ft.
- Year Built: 2007
- Bedrooms: 3+1
- Bathrooms: 3+1
- Parking Spaces: 4
- Listed By:
- Homecare Realty Ltd.
Property Description
WOW, LOCATION, LOCAATION, LOCATION! Welcome to this beautifully upgraded 4-bedroom, 3.5-bathroom home, perfectly situated on a rare ridge lot in a quiet cul-de-sac, siding onto greenspace with unobstructed panoramic views. This move-in ready, fully developed home offers over 2,500 sq ft of elegant living space, ideal for families looking for comfort, style, and convenience. Enjoy a bright open-concept main floor with 9’ ceilings, a cozy gas fireplace, and a chef’s kitchen featuring granite countertops, walk-through pantry, and high-end stainless steel appliances, including a Miele 3-piece set, new LG fridge, gas stove, and commercial-style range hood. The sun-filled dining area leads to your brand-new, oversized deck—perfect for relaxing or entertaining. Upstairs offers a spacious bonus room, and a luxurious master suite with double sinks, soaker tub, and separate shower, along with two more generous bedrooms and another full bath. The fully finished basement includes a large rec room and fourth bedroom. Additional highlights: New roof (scheduled this week), Central A/C, New radon mitigation system, New shed for extra storage. Walk to top-rated schools, enjoy nearby trails, and live minutes from shops, restaurants, Vivo Rec Centre, and easy access to Stoney Trail. This is a rare opportunity—a ridge home like this doesn’t come often. Book your showing today!
Rooms
- TypeLevelDimensionsFlooring
- FoyerMain5' x 6' 9.9"Other
- Living roomMain16' 9.6" x 18' 9"Other
- KitchenMain13' x 10' 9.6"Other
- Dining roomMain8' 8" x 10' 9.6"Other
- BathroomMain5' 3.9" x 5'Other
- Laundry roomMain9' x 7' 9.9"Other
- Primary bedroomUpper16' 9.6" x 13' 3"Other
- Ensuite BathroomUpper8' 9.9" x 8' 9.9"Other
- Walk-In ClosetUpper8' 9.9" x 4' 6"Other
- BedroomUpper10' 8" x 12' 9"Other
- BedroomUpper11' x 12' 9"Other
- BathroomUpper5' x 9' 9"Other
- Family roomUpper12' 6" x 19' 3"Other
- StorageBasement4' x 8'Other
- PlayroomBasement16' 3.9" x 16' 3.9"Other
- BedroomBasement14' 3.9" x 8' 11"Other
Listing Agents
Request More Information
Request More Information
Location
109 Panamount Point NW, Calgary, Alberta, T3K 0H9 Canada
Around this property
Information about the area within a 5-minute walk of this property.
Request Neighbourhood Information
Learn more about the neighbourhood and amenities around this home
Request NowPayment Calculator
- $
- %$
- %
- Principal and Interest $4,663 /mo
- Property Taxes n/a
- Strata / Condo Fees n/a

