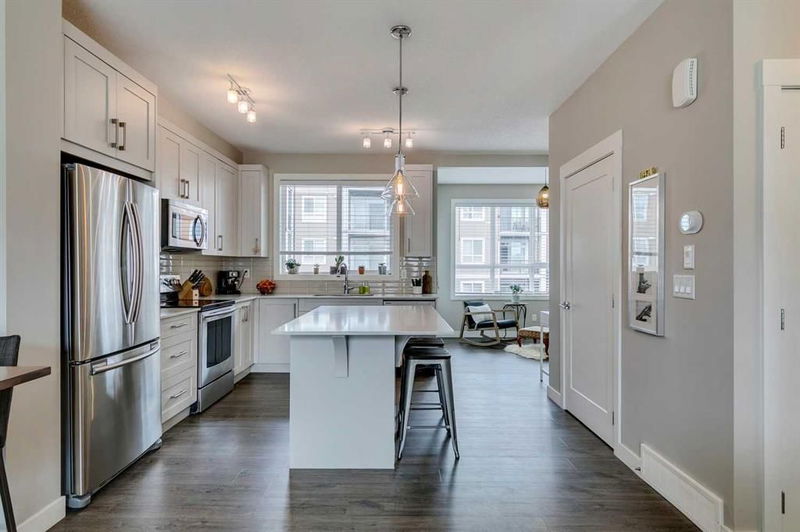Key Facts
- MLS® #: A2209581
- Property ID: SIRC2363763
- Property Type: Residential, Condo
- Living Space: 1,697.14 sq.ft.
- Year Built: 2016
- Bedrooms: 3+1
- Bathrooms: 2+1
- Parking Spaces: 2
- Listed By:
- RE/MAX First
Property Description
EXCITING NEW PRICE | DOUBLE ATTACHED SIDE-BY-SIDE GARAGE | PROXIMITY TO SHOPS & NATURE | This spacious and well-maintained 1,697 sq.ft. 4-bedroom townhouse is located in a quiet, thoughtfully designed complex with walkways and greenspace just steps from the front door, and offers convenient access to transit, walking trails such as the Walden Ponds (2-minute walk), local amenities including Township Shopping Centre (across the street), restaurants, bars, gyms, Southview Links Disc Golf Course, Heritage Pointe Golf Club, the new Aqua Playground (5-min walk), and Spruce Meadows. A new library is said to be built in 2026 next to the fire station, where you will currently find a micro library in a greenhouse! Built in 2016 and showing like new, the home features a flexible ground-level layout with a large bedroom (ideal for guests, office, or playroom), 9' ceilings, extra under-stair storage, and a double attached garage at the back with insulation already in place. The open-concept main floor includes 9' ceilings, luxury vinyl plank flooring, a bright living area with an included custom free-standing electric fireplace, a spacious kitchen with quartz countertops, stainless steel appliances, a pantry, and a large island with breakfast bar, plus a dining area that opens to a balcony with gas BBQ hookup. Upstairs are three bedrooms, a conveniently located laundry area, and a well-appointed primary suite with walk-through closet and ensuite featuring double sinks, quartz counters, and an oversized shower with a bench. Two additional bedrooms are separated by a full bathroom with quartz counters and a tub/shower combo, along with an oversized linen closet. Recent lighting updates, low maintenance fees of $293.37/month, and ample guest parking add to the home’s appeal. This property offers a functional and comfortable layout for a variety of lifestyles, from first-time buyers to growing families or downsizers seeking location, flexibility, and move-in-ready condition. Additional bonus: you could buy the property fully furnished!
Rooms
- TypeLevelDimensionsFlooring
- BedroomLower15' 9.6" x 12'Other
- UtilityLower3' 6.9" x 6' 9"Other
- Bathroom2nd floor7' x 4' 3.9"Other
- Kitchen2nd floor12' x 12' 6"Other
- Living room2nd floor16' 9.6" x 12' 6"Other
- Dining room2nd floor11' 9" x 10'Other
- Bathroom3rd floor8' 6.9" x 4' 11"Other
- Ensuite Bathroom3rd floor7' 11" x 7' 9.9"Other
- Bedroom3rd floor11' 3" x 9' 5"Other
- Bedroom3rd floor8' 11" x 9' 6"Other
- Primary bedroom3rd floor11' 3.9" x 12'Other
Listing Agents
Request More Information
Request More Information
Location
107 Walgrove Cove SE, Calgary, Alberta, T2X 4E1 Canada
Around this property
Information about the area within a 5-minute walk of this property.
Request Neighbourhood Information
Learn more about the neighbourhood and amenities around this home
Request NowPayment Calculator
- $
- %$
- %
- Principal and Interest $2,538 /mo
- Property Taxes n/a
- Strata / Condo Fees n/a

