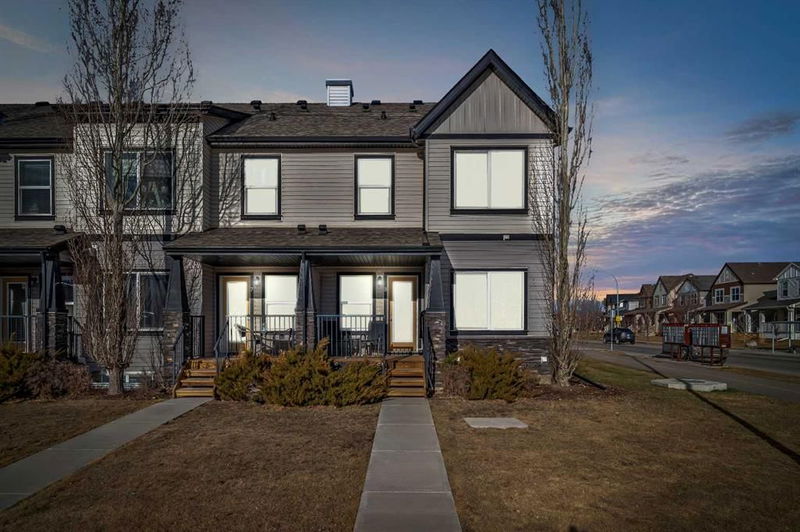Key Facts
- MLS® #: A2210490
- Property ID: SIRC2363759
- Property Type: Residential, Condo
- Living Space: 1,329 sq.ft.
- Year Built: 2011
- Bedrooms: 3
- Bathrooms: 3+1
- Parking Spaces: 2
- Listed By:
- eXp Realty
Property Description
*OPEN HOUSE SUNDAY MAY 11 FROM 1:30 PM TO 4:00 PM* ** STUNNING CORNER UNIT TOWNHOUSE | 3 BEDS | 3.5 BATHS | REC ROOM** Welcome to Aura at Copperfield, a highly sought-after community in southeast Calgary. This impressively designed, fully developed townhome with 1,887 sq feet of living area, boasts a single attached garage and an additional full-length driveway, providing ample space for the entire family to enjoy. Situated on a west-facing corner lot across from a park, this residence offers added comfort with a front yard featuring a patio. The main level showcases an open floor plan, replete with upgraded LVP flooring, quartz countertops, a U-shaped kitchen, stainless steel appliances, a separate dining area, a spacious living area with a fireplace, and a 2-piece bathroom. An abundance of windows ensures this residence remains sunny throughout the day. The upper level boasts a generously sized master bedroom, a walk-in closet, and a 4-piece en-suite. Two additional bedrooms share a common 4-piece bathroom. The basement is fully developed, featuring a generously sized family room that can be used as a den or office space, a full bathroom, a laundry room, and a mechanical room with storage. Located within a well-established community, residents enjoy close proximity to a playground, an off-leash dog park, and designated access to schools, shopping on 130th Avenue, the South Health Campus, and grocery stores. Furthermore, the community offers easy access to Stoney Trail/Deerfoot, playgrounds, parks, and is transit-friendly. Do not miss this exceptional opportunity; contact your preferred realtor to schedule a viewing.
Rooms
- TypeLevelDimensionsFlooring
- Living roomMain14' 3" x 9' 9"Other
- KitchenMain11' x 11' 6"Other
- DinetteMain10' 3.9" x 9' 3"Other
- BathroomMain4' 9.6" x 5' 6"Other
- BedroomUpper9' 6" x 9' 5"Other
- BedroomUpper11' 9" x 9' 3.9"Other
- BathroomUpper8' 2" x 4' 11"Other
- Primary bedroomUpper15' 6.9" x 15' 3"Other
- Ensuite BathroomUpper8' 9.6" x 4' 11"Other
- PlayroomBasement13' 6.9" x 12' 9.9"Other
- BathroomBasement7' 8" x 4' 11"Other
- UtilityBasement8' 11" x 8' 5"Other
- StorageBasement8' 5" x 5' 8"Other
Listing Agents
Request More Information
Request More Information
Location
3 Copperpond Landing SE, Calgary, Alberta, T2Z 1G6 Canada
Around this property
Information about the area within a 5-minute walk of this property.
Request Neighbourhood Information
Learn more about the neighbourhood and amenities around this home
Request NowPayment Calculator
- $
- %$
- %
- Principal and Interest $2,314 /mo
- Property Taxes n/a
- Strata / Condo Fees n/a

