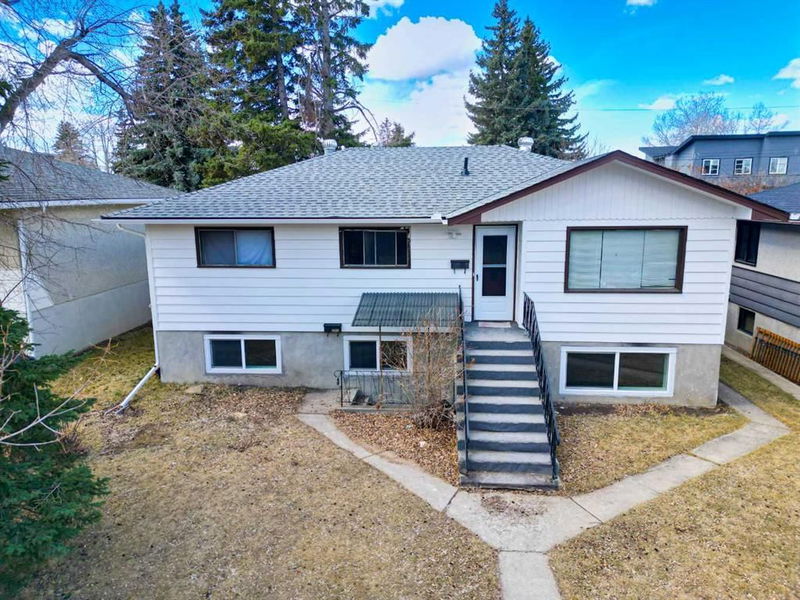Key Facts
- MLS® #: A2209358
- Property ID: SIRC2363704
- Property Type: Residential, Single Family Detached
- Living Space: 1,095.62 sq.ft.
- Year Built: 1960
- Bedrooms: 3+2
- Bathrooms: 2
- Parking Spaces: 4
- Listed By:
- Real Broker
Property Description
2815 41 Street SW | Raised Bungalow Blends Classic Charm With Modern Upgrades, Nestled In The Highly Sought-After Community Of Glenbrook | Prime RCG 50' x 120' Lot | Situated On A Quiet Mature Street | Solid 1960's Home Featuring Bright Main Floor With Large Windows, Original Hardwood, Thoughtful Updates | Brand New Lower 2 Bedroom Suite ($140K Insurance Claim) With All City Permits | Front Private Entrance | A Smart Investment Property & Prime Land Redevelopment | Enjoy Your Huge West Exposed Private Backyard | Double Detached Garage & Extra Parking | No Interior Pictures Of Tenant Occupied Upper Main Floor | Situated In The Vibrant & Family-Friendly Neighborhood Of Glenbrook | Close To Top-Rated Schools, Parks, & The Shopping & Dining Hubs Along Richmond Road & Signal Hill/West Hills Shopping Centre | Easy Commute To Downtown | Glenbrook Is Renowned For Its Community Spirit & Convenient Amenities | Easy Access To The C-Train, Grocery Stores, & Local Shops | Quick Access to Stoney Trail & Sarcee Trail | This Home Offers The Perfect Combination Of Style, Function, & Location.
Rooms
- TypeLevelDimensionsFlooring
- Living roomMain12' 3.9" x 23' 6"Other
- KitchenBasement9' 5" x 10' 5"Other
- KitchenMain11' 9.6" x 11' 2"Other
- PlayroomBasement14' 9" x 15' 6.9"Other
- BedroomMain9' 9.9" x 12' 3"Other
- BedroomBasement10' 3" x 11' 9.6"Other
- BedroomMain10' 3.9" x 12'Other
- BedroomBasement9' 2" x 10' 6.9"Other
- BedroomMain7' 11" x 10' 3.9"Other
- BathroomBasement4' 11" x 7' 3.9"Other
- BathroomMain5' x 8' 9"Other
- UtilityBasement10' 11" x 23' 8"Other
Listing Agents
Request More Information
Request More Information
Location
2815 41 Street SW, Calgary, Alberta, T3E 3K7 Canada
Around this property
Information about the area within a 5-minute walk of this property.
Request Neighbourhood Information
Learn more about the neighbourhood and amenities around this home
Request NowPayment Calculator
- $
- %$
- %
- Principal and Interest $4,389 /mo
- Property Taxes n/a
- Strata / Condo Fees n/a

