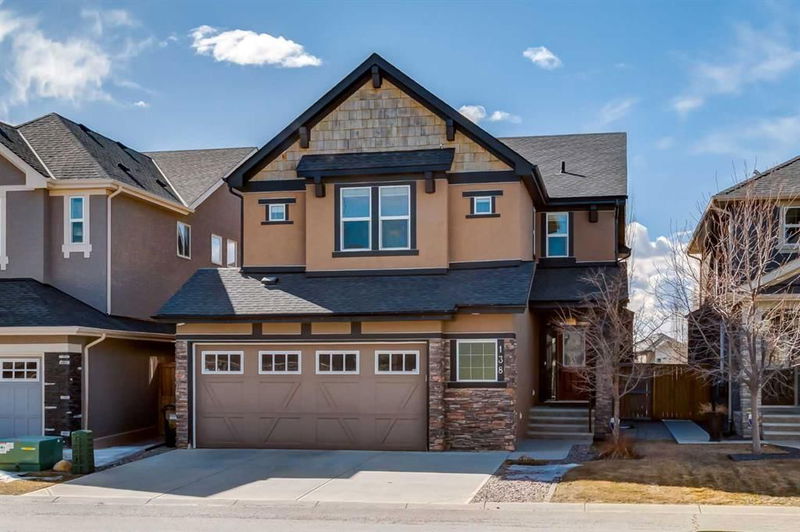Key Facts
- MLS® #: A2210624
- Property ID: SIRC2363642
- Property Type: Residential, Single Family Detached
- Living Space: 2,451.19 sq.ft.
- Year Built: 2012
- Bedrooms: 3+2
- Bathrooms: 3+1
- Parking Spaces: 2
- Listed By:
- Bow Realty
Property Description
Superb family home tucked away on a quiet street in the desirable community of Aspen Woods. Stunning 4 bedroom, 3.5 bath home with over 3400 sq ft of developed living space on 3 levels. Loads of built ins including 2 desks, closet organisers, dry bar, and hutch. Gourmet kitchen features beautiful granite countertops, with huge island, a gas stove, stainless steel appliances, walk through pantry, wine rack, coffee station. hutch with extra cabinetry. Breakfast nook is flooded with natural south light. Great room is accented by a modern gas fireplace with raised hearth, the staircase is also a striking feature, open, with wood railings and metal spindles and overlooks a central den with built in desks and cabinetry. Spacious mudroom has a walk-in closet, convenient bench and access to the large pantry., as well as access to the Double oversized garage( Which has a rough in for a gas heater) The primary bedroom is a true sanctuary: A south facing balcony; spa quality ensuite with double vanity, make up desk, corner oversized soaker tub, a private water, and separate freestanding shower; and walk-in closet with a built in coffee bar (built in fridge too!). The second bedroom is even larger than the primary, and has a built in desk just outside the door. Upper floor bedrooms all have spacious walk-in closets. Upper level central bonus room is built for family movie night! Upper floor laundry room is spacious with more cabinetry for easy storage. The lower level has a fourth bedroom, full bath and a sprawling family room. The home also enjoys a south facing backyard.
Rooms
- TypeLevelDimensionsFlooring
- BathroomMain4' 9.9" x 4' 11"Other
- Dining roomMain8' x 14'Other
- KitchenMain14' 6.9" x 12' 3.9"Other
- Living roomMain15' 6" x 12' 9"Other
- Mud RoomMain9' 5" x 8' 8"Other
- Home officeMain9' 11" x 6' 3.9"Other
- Bathroom2nd floor5' x 9'Other
- Ensuite Bathroom2nd floor10' 6" x 14' 6"Other
- Bedroom2nd floor11' 9.6" x 17'Other
- Bedroom2nd floor10' 9" x 11' 9.6"Other
- Family room2nd floor14' 6.9" x 16' 2"Other
- Laundry room2nd floor5' 2" x 7' 9"Other
- Primary bedroom2nd floor15' 6" x 12' 6"Other
- Walk-In Closet2nd floor6' 9.6" x 12' 3"Other
- BathroomBasement9' 9.6" x 4' 11"Other
- BedroomBasement10' x 10' 2"Other
- BedroomBasement11' 8" x 8' 8"Other
- PlayroomBasement21' 11" x 23' 11"Other
- UtilityBasement9' 3" x 5' 9"Other
- FoyerMain4' 9.9" x 6' 8"Other
- PantryMain10' 3.9" x 5' 2"Other
Listing Agents
Request More Information
Request More Information
Location
138 Aspen Acres Manor SW, Calgary, Alberta, T3H0W7 Canada
Around this property
Information about the area within a 5-minute walk of this property.
Request Neighbourhood Information
Learn more about the neighbourhood and amenities around this home
Request NowPayment Calculator
- $
- %$
- %
- Principal and Interest $5,708 /mo
- Property Taxes n/a
- Strata / Condo Fees n/a

