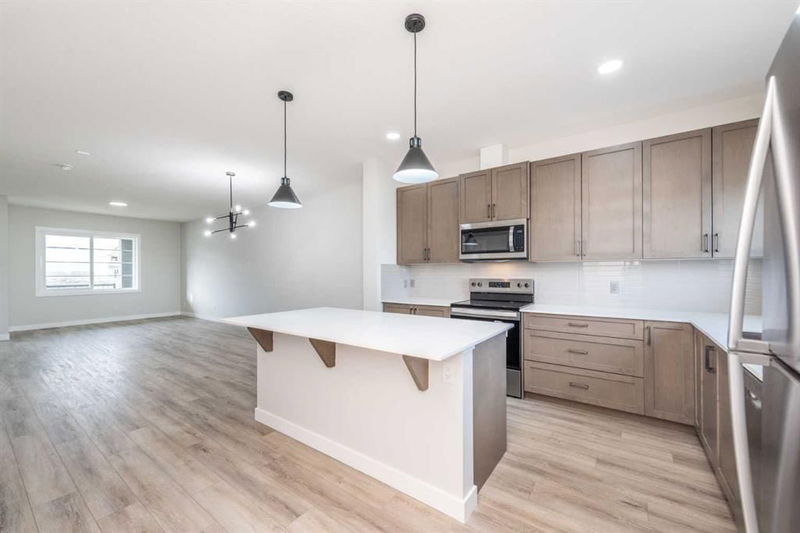Key Facts
- MLS® #: A2210359
- Property ID: SIRC2363621
- Property Type: Residential, Other
- Living Space: 1,637.77 sq.ft.
- Year Built: 2025
- Bedrooms: 3
- Bathrooms: 2+1
- Parking Spaces: 2
- Listed By:
- RE/MAX iRealty Innovations
Property Description
Brand New Never-Lived-In Duplex in the Vibrant Community of Cornerstone! Welcome to this stunning, newly built duplex offering modern living with a spacious open-concept design. As you step through the main entrance, you're greeted by a large, front-facing living room—perfect for entertaining or relaxing with the family. The living area flows seamlessly into the dining space and a beautifully appointed kitchen tucked at the back of the home. The kitchen is a true showstopper—featuring a stylish Centre island, sleek white cabinetry, stainless steel appliances, and a generous walk-in pantry. A large, bright window fills the space with natural light while providing a view of the backyard. Upstairs, you'll find three generously sized bedrooms and a versatile bonus room—ideal for a home office, play area, or cozy media space. The spacious primary bedroom boasts a private 3-piece ensuite and walk-in closet, while a second full bathroom completes the upper level. The basement includes a separate side entrance, offering excellent potential for future development or a legal suite. Don't miss your chance to own this gorgeous, never-occupied home in a growing, family-friendly neighborhood. Book your private showing today!
Rooms
- TypeLevelDimensionsFlooring
- BathroomMain5' 5" x 5' 3"Other
- Dining roomMain11' 3.9" x 13' 9.6"Other
- FoyerMain1' x 26'Other
- KitchenMain12' 3.9" x 13' 2"Other
- Living roomMain15' 6" x 15'Other
- Ensuite Bathroom2nd floor7' 2" x 7' 9"Other
- Bathroom2nd floor7' 9.9" x 5' 9.6"Other
- Bedroom2nd floor12' 9.9" x 9' 5"Other
- Bedroom2nd floor10' 6.9" x 9' 3"Other
- Family room2nd floor13' 9.6" x 12' 11"Other
- Primary bedroom2nd floor14' 6.9" x 10' 8"Other
Listing Agents
Request More Information
Request More Information
Location
1926 Cornerstone Boulevard NE, Calgary, Alberta, T3N 2S5 Canada
Around this property
Information about the area within a 5-minute walk of this property.
Request Neighbourhood Information
Learn more about the neighbourhood and amenities around this home
Request NowPayment Calculator
- $
- %$
- %
- Principal and Interest $2,924 /mo
- Property Taxes n/a
- Strata / Condo Fees n/a

