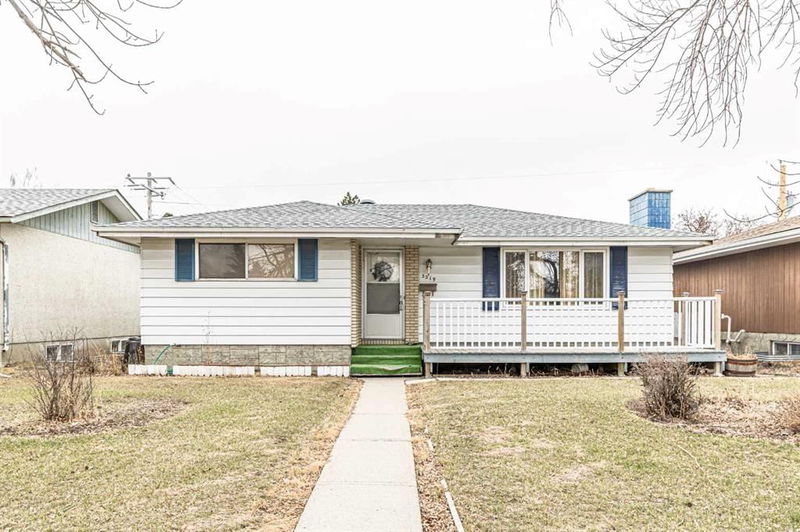Key Facts
- MLS® #: A2210184
- Property ID: SIRC2361645
- Property Type: Residential, Single Family Detached
- Living Space: 1,155.84 sq.ft.
- Year Built: 1968
- Bedrooms: 3+2
- Bathrooms: 2
- Parking Spaces: 1
- Listed By:
- TREC The Real Estate Company
Property Description
Huge bungalow sitting on a big lot , close to all amenities: schools-shop-banks-walk to bus stops- 10 mins to downtown... 1155 sqft, ,mainfloor with 3 good size bedrooms+ 1 full bath, kitchen, spacious living room w/ wood fireplace combined with dining area. Basement with separated entrance with MIL illegal mother in law suite : 2 more bedrooms with large windows and a den , huge family room , and a spacious bathroom. single detached garage, front porch... with a little update this will be a great home - or rental investment for live up and rent down. ( new hot water tank- roof and furnace are couple years old)
Rooms
- TypeLevelDimensionsFlooring
- Primary bedroomMain10' 3.9" x 13' 11"Other
- BedroomMain9' x 10' 3"Other
- BedroomMain9' 9.6" x 11' 9.6"Other
- BedroomBasement11' 11" x 12' 11"Other
- BedroomBasement8' 3.9" x 10' 3.9"Other
- DenBasement8' 11" x 9' 9.6"Other
- Living roomMain12' x 19' 5"Other
- KitchenMain12' 6" x 14' 8"Other
- Dining roomMain7' 8" x 9' 5"Other
- Family roomBasement12' 2" x 15' 2"Other
- KitchenBasement9' 11" x 12' 9.9"Other
- DinetteBasement8' 3.9" x 13' 3.9"Other
- Laundry roomBasement4' x 13' 3"Other
- UtilityBasement3' 6" x 5' 3.9"Other
- BathroomMain4' 11" x 9'Other
- BathroomBasement5' x 9' 6.9"Other
Listing Agents
Request More Information
Request More Information
Location
5219 Memorial Drive SE, Calgary, Alberta, t2a2p9 Canada
Around this property
Information about the area within a 5-minute walk of this property.
- 22.06% 35 à 49 ans
- 21.2% 50 à 64 ans
- 18.87% 20 à 34 ans
- 12.15% 65 à 79 ans
- 6.39% 10 à 14 ans
- 5.8% 0 à 4 ans ans
- 5.44% 5 à 9 ans
- 5.05% 15 à 19 ans
- 3.04% 80 ans et plus
- Les résidences dans le quartier sont:
- 63.43% Ménages unifamiliaux
- 24.01% Ménages d'une seule personne
- 10.16% Ménages de deux personnes ou plus
- 2.4% Ménages multifamiliaux
- 98 804 $ Revenu moyen des ménages
- 40 432 $ Revenu personnel moyen
- Les gens de ce quartier parlent :
- 64.28% Anglais
- 6.64% Anglais et langue(s) non officielle(s)
- 6.41% Vietnamien
- 6.41% Tagalog (pilipino)
- 4.49% Espagnol
- 3% Yue (Cantonese)
- 2.99% Arabe
- 2.9% Amharique
- 1.65% Français
- 1.24% Somali
- Le logement dans le quartier comprend :
- 48.67% Maison individuelle non attenante
- 27.24% Maison en rangée
- 10.23% Appartement, moins de 5 étages
- 10.1% Duplex
- 3.76% Maison jumelée
- 0% Appartement, 5 étages ou plus
- D’autres font la navette en :
- 7.5% Transport en commun
- 3.4% Autre
- 1.6% Marche
- 0% Vélo
- 34.74% Diplôme d'études secondaires
- 32.43% Aucun diplôme d'études secondaires
- 12.86% Certificat ou diplôme d'un collège ou cégep
- 9.18% Certificat ou diplôme d'apprenti ou d'une école de métiers
- 9.14% Baccalauréat
- 0.92% Certificat ou diplôme universitaire supérieur au baccalauréat
- 0.72% Certificat ou diplôme universitaire inférieur au baccalauréat
- L’indice de la qualité de l’air moyen dans la région est 1
- La région reçoit 197.34 mm de précipitations par année.
- La région connaît 7.39 jours de chaleur extrême (29.26 °C) par année.
Request Neighbourhood Information
Learn more about the neighbourhood and amenities around this home
Request NowPayment Calculator
- $
- %$
- %
- Principal and Interest $2,685 /mo
- Property Taxes n/a
- Strata / Condo Fees n/a

