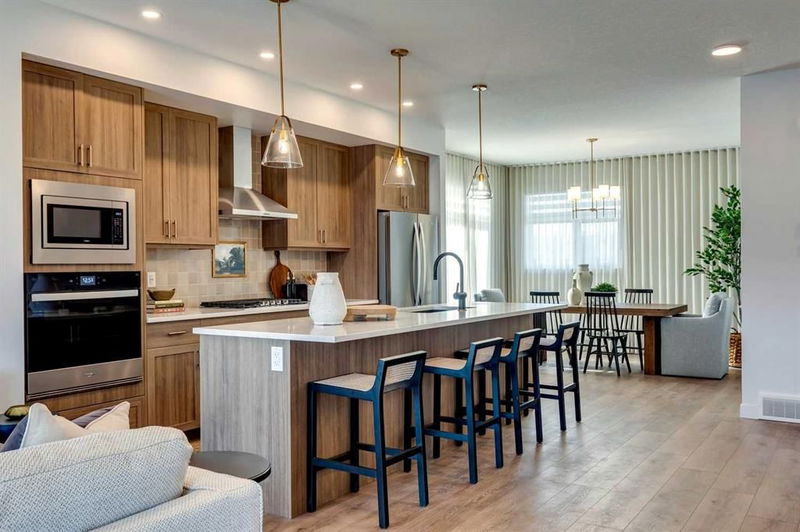Key Facts
- MLS® #: A2202180
- Property ID: SIRC2361625
- Property Type: Residential, Condo
- Living Space: 1,907.75 sq.ft.
- Year Built: 2025
- Bedrooms: 3
- Bathrooms: 2+1
- Parking Spaces: 2
- Listed By:
- eXp Realty
Property Description
*RMS IS PULLED FROM A COMPLETED UNIT* PLEASE GO TO THE SHOWHOME FOR ACCESS 823 81st St SW - Welcome to this 3-bedroom, 2.5-bathroom townhome WITH OVER $41,000 IN UPGRADES in the highly sought-after neighborhood of West Springs. This home has been thoughtfully designed with modern living in mind, blending style and functionality to create an ideal space for your family.
Walking in, the entry level greets you with a bright, flexible space that can easily be used as a home office or an extra living room. This level also offers direct access to the double garage, providing ample room for parking and storage.
Upstairs, the main floor is highlighted by an open-concept design and luxury vinyl plank flooring that ties the space together. The fully built-in kitchen is a standout, featuring quartz countertops, a coordinating backsplash, and plenty of cabinetry for all your storage needs. Equipped with top-of-the-line, brand-new appliances, the kitchen is perfect for cooking and entertaining. A kitchen island adds additional counter space for meal preparation. The dining area, illuminated by a stylish light fixture, flows seamlessly into the living room, creating a spacious and welcoming area for both relaxation and hosting. Sliding doors open to a private balcony with glass privacy panels, offering a peaceful outdoor space to enjoy the sunshine. A modern 2-piece bathroom completes this level.
Upstairs, the first two bedrooms are located at the back of the home, making them ideal for a children’s room, home office, or guest room. The 3-piece bathroom on this level is equipped with an under-the-sink cabinet for additional storage, adding practicality to the design.
The primary bedroom, is a bright and airy retreat, thanks to a large window that fills the space with natural light. The oversized walk-in closet comes with built-in organizers, making it easy to keep everything neatly arranged. The 4-piece ensuite bathroom offers a double vanity with quartz countertops, multiple storage cabinets, and tiled flooring, providing both comfort and functionality.
West Springs is a family-friendly community offering a variety of nearby amenities, including shopping, restaurants, and schools, with a designated high school just a short distance away. With quick access to Stoney Trail and Sarcee Trail, commuting to downtown is a breeze. Additionally, Calgary Olympic Park is just a short drive away, making it easy to enjoy skiing and other outdoor activities during the winter months.
Don't miss your chance to own this stunning townhome in West Springs! NOTE: This home is still under construction and is estimated to be complete in June/July 2025. Please visit the Showhome for more details!
Rooms
- TypeLevelDimensionsFlooring
- FoyerLower7' 3" x 7' 6.9"Other
- Home officeLower10' 3.9" x 10' 9"Other
- UtilityLower4' 8" x 8' 8"Other
- BathroomMain6' x 5' 11"Other
- Dining roomMain10' 3.9" x 12' 3.9"Other
- KitchenMain15' 6.9" x 15' 3"Other
- Living roomMain12' 5" x 18' 11"Other
- BathroomUpper4' 9" x 9' 5"Other
- Ensuite BathroomUpper8' 2" x 7' 11"Other
- BedroomUpper10' x 8' 11"Other
- BedroomUpper14' x 9' 5"Other
- Primary bedroomUpper9' 2" x 15' 8"Other
- Walk-In ClosetUpper9' 3" x 6' 5"Other
- KitchenMain15' x 9' 6.9"Other
- Dining roomMain10' 11" x 12' 3"Other
- Living roomUpper10' 11" x 12' 3"Other
- BathroomUpper6' 2" x 6'Other
- Primary bedroomUpper11' 6.9" x 12' 6"Other
- Ensuite BathroomUpper8' 3" x 6' 6.9"Other
- BedroomUpper9' 6" x 10' 6"Other
- Ensuite BathroomUpper5' x 8' 8"Other
- Laundry roomUpper3' 9" x 3' 5"Other
- UtilityBasement12' x 3' 3"Other
- BedroomUpper10' 9.6" x 9' 9.6"Other
Listing Agents
Request More Information
Request More Information
Location
8317 8th Avenue SW, Calgary, Alberta, T0L0L0 Canada
Around this property
Information about the area within a 5-minute walk of this property.
Request Neighbourhood Information
Learn more about the neighbourhood and amenities around this home
Request NowPayment Calculator
- $
- %$
- %
- Principal and Interest $3,965 /mo
- Property Taxes n/a
- Strata / Condo Fees n/a

