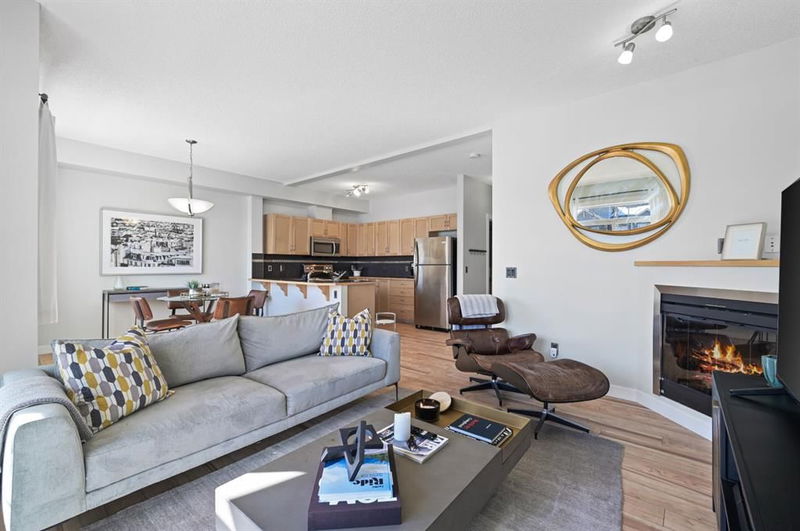Key Facts
- MLS® #: A2209420
- Property ID: SIRC2361570
- Property Type: Residential, Condo
- Living Space: 1,168.95 sq.ft.
- Year Built: 2008
- Bedrooms: 2
- Bathrooms: 2+1
- Parking Spaces: 1
- Listed By:
- Century 21 Bamber Realty LTD.
Property Description
Bright and Spacious Aspen Woods Two-Storey Condo in Calgary
Live vibrantly in this 2-storey, 1,160 sq ft condo in Aspen Woods, Calgary’s West Side—perfect for small families seeking community and convenience. This 2-bed, 2.5-bath haven features 9-ft ceilings, creating a bright, open main floor. Cook in a chef’s kitchen with stainless steel appliances, flowing into a spacious dining and living area. Relax on the south-facing balcony with mountain glimpses or enjoy the second bedroom’s private balcony—ideal for family moments or quiet coffees. A modern powder room and in-suite laundry add ease.
Upstairs, retreat to a primary suite with a walk-in closet and bright en-suite. The cozy second bedroom, steps from a full bath, suits kids or guests.
Steps from three top schools, a Montessori, a piano studio, Mercato, and West LRT, you’re on Stoney Trail for quick mountain getaways or downtown commutes.
Join Calgary’s West Side community—book your viewing today!
Rooms
- TypeLevelDimensionsFlooring
- Living roomMain9' 3.9" x 11'Other
- KitchenMain11' 9.9" x 13' 9.6"Other
- Dining roomMain9' 2" x 10' 8"Other
- FoyerMain4' 3" x 8' 3"Other
- Laundry roomMain3' 9.9" x 5' 8"Other
- BathroomMain5' 3.9" x 6' 6.9"Other
- StorageMain3' 9" x 7' 9.6"Other
- BalconyMain4' 6" x 11' 11"Other
- Primary bedroom2nd floor10' 6.9" x 16' 9"Other
- Walk-In Closet2nd floor4' 9.9" x 5' 3"Other
- Ensuite Bathroom2nd floor4' 11" x 8' 9.6"Other
- Balcony2nd floor6' 8" x 11' 9"Other
- Bedroom2nd floor11' 9.9" x 12' 9.9"Other
- Bathroom2nd floor8' 9.6" x 8' 6"Other
Listing Agents
Request More Information
Request More Information
Location
211 Aspen Stone Boulevard SW #2205, Calgary, Alberta, T3H0K1 Canada
Around this property
Information about the area within a 5-minute walk of this property.
Request Neighbourhood Information
Learn more about the neighbourhood and amenities around this home
Request NowPayment Calculator
- $
- %$
- %
- Principal and Interest 0
- Property Taxes 0
- Strata / Condo Fees 0

