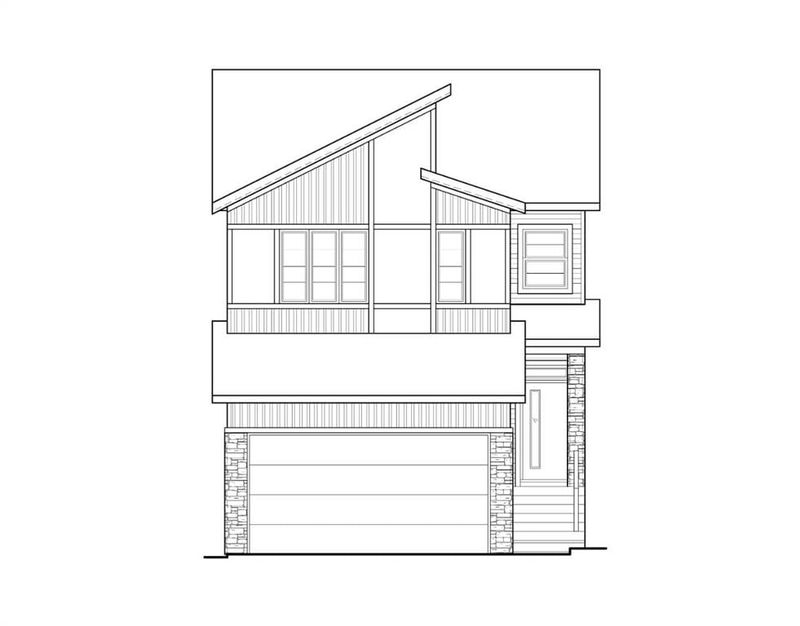Key Facts
- MLS® #: A2210156
- Property ID: SIRC2361536
- Property Type: Residential, Single Family Detached
- Living Space: 2,067.06 sq.ft.
- Year Built: 2025
- Bedrooms: 3
- Bathrooms: 2+1
- Parking Spaces: 4
- Listed By:
- Bode Platform Inc.
Property Description
This NEW home is the Oxford 2 WALKOUT by TRICO HOMES. The Oxford 2 features 2,067 sqft, 3 UPPER FLOOR BEDROOMS and a central BONUS ROOM. Additionally, this Oxford 2 features a MAIN FLOOR flex-room. The open main floor features 9’ knock down ceilings with large windows offering a bright and inviting Nook and Great Room with direct access to the FULL WIDTH raised DECK. The KITCHEN features stainless steel appliances, taller cabinets with under cabinet lighting and Quartz counter tops. The great room features an electric FIREPLACE with bump out to the ceiling and large windows. The second-floor features 3 bedrooms with walk-in closets, a central BONUS ROOM and a laundry room with additional linens storage. The PRIMARY ENSUITE includes dual sinks, separate soaker tub, a separate shower, a private WC, and a spacious walk-in closet. The basement is unfinished, has a 9’ foundation, 2 upsized walkout windows, and comes with a 3pc rough-in and correct mechanical room location. This Oxford 2 has a longer front attached double car garage, with 8’ tall garage door, and 2 additional parking spaces on the front driveway. This nicely appointed Oxford 2 is on a Walk Out lot and includes a Full Width raised DECK. This quick possession home is located in the quiet family friendly community of Ambleton in NW Calgary. Ambleton, a community in the heart of NW Calgary, offers easy access to commuter routes, established transit, nature trails, and safe off-street pathways, all just minutes away from shopping, dining, and downtown, making it the perfect place to live and explore. Photos are representative.
Rooms
Listing Agents
Request More Information
Request More Information
Location
96 Amblefield Grove NW, Calgary, Alberta, T3P1W4 Canada
Around this property
Information about the area within a 5-minute walk of this property.
Request Neighbourhood Information
Learn more about the neighbourhood and amenities around this home
Request NowPayment Calculator
- $
- %$
- %
- Principal and Interest $3,901 /mo
- Property Taxes n/a
- Strata / Condo Fees n/a

