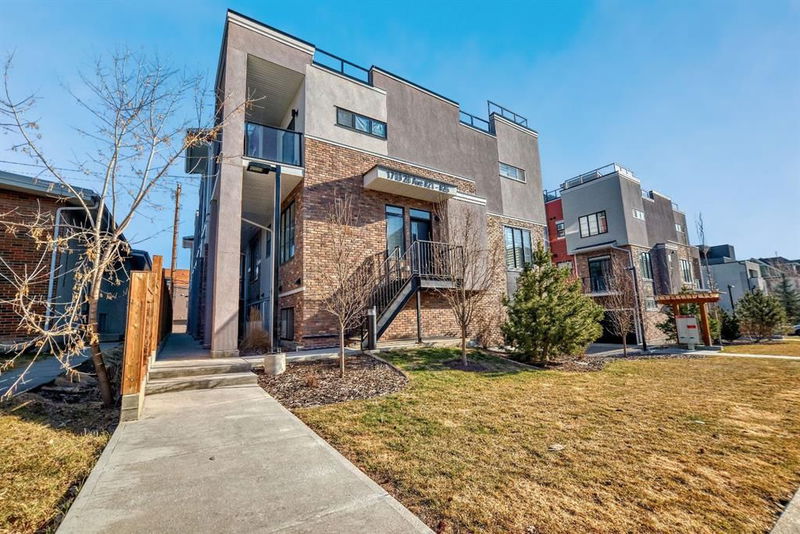Key Facts
- MLS® #: A2208979
- Property ID: SIRC2361492
- Property Type: Residential, Condo
- Living Space: 1,450.20 sq.ft.
- Year Built: 2021
- Bedrooms: 2+1
- Bathrooms: 3+1
- Parking Spaces: 2
- Listed By:
- Real Broker
Property Description
This exceptional three-bedroom, three-and-a-half-bathroom townhome seamlessly blends modern sophistication with timeless New York City vintage-inspired design. Nestled in the highly sought-after South Calgary/Marda Loop neighbourhood, this meticulously crafted residence offers a refined urban lifestyle in one of Calgary"s most vibrant communities. The lower level provides direct access to the side-by-side two-car garage, additional storage, and a generously sized bedroom complete with its own ensuite. On the main level, an inviting open-concept layout is enhanced by luxury vinyl plank flooring and expansive windows that fill the space with natural light. The living area showcases a striking fireplace with a tile surround and mantle, creating a warm and inviting focal point. Flowing seamlessly from the living room, the chef-inspired kitchen features stone countertops, a spacious breakfast bar, ample white cabinetry, pot drawers, and premium stainless steel appliances, including a wall oven and gas cooktop. A Juliet balcony with a gas line provides added convenience for outdoor cooking, while a stylish two-piece powder room completes the level. The upper floor is designed for comfort and privacy, offering two primary bedrooms, each with their own walk-in closet and elegantly appointed ensuite bathroom. A conveniently located laundry area enhances the home's functionality. The private rooftop patio serves as the ultimate retreat, offering breathtaking views. The perfect setting for relaxation or entertaining.
Located just steps from parks, recreation facilities, boutique shops, and some of Calgary's best dining options along 14th Street and 33rd Avenue, this townhome offers the perfect balance of urban convenience and neighbourhood charm. A rare opportunity to own an architecturally stunning home in a prime inner-city location. This townhome was the builder show home so you will see all the extras in this home.
Rooms
- TypeLevelDimensionsFlooring
- KitchenMain8' 8" x 16' 11"Other
- Dining roomMain8' 6" x 15' 3"Other
- Ensuite BathroomMain5' 3.9" x 5'Other
- Home officeMain7' 11" x 8' 6.9"Other
- Living roomMain9' 3.9" x 11' 6.9"Other
- EntranceMain5' 3.9" x 7' 11"Other
- Primary bedroom2nd floor10' 2" x 12' 3"Other
- Walk-In Closet2nd floor5' 5" x 6' 9.9"Other
- Ensuite Bathroom2nd floor8' 9" x 6' 6.9"Other
- Bedroom2nd floor11' 8" x 11' 3"Other
- Walk-In Closet2nd floor5' 9.9" x 6' 9.9"Other
- Bathroom2nd floor5' 9.6" x 9' 2"Other
- Laundry room2nd floor3' x 5' 9.6"Other
- Balcony2nd floor6' 3.9" x 17' 5"Other
- Balcony2nd floor2' 8" x 7' 5"Other
- Balcony3rd floor17' 6.9" x 30' 6.9"Other
- OtherLower5' 9.9" x 6' 9.6"Other
- BedroomLower8' 2" x 11' 11"Other
- BathroomLower7' 9.6" x 5' 9.9"Other
Listing Agents
Request More Information
Request More Information
Location
1710 28 Avenue SW #24, Calgary, Alberta, T2T1J6 Canada
Around this property
Information about the area within a 5-minute walk of this property.
- 38.52% 20 to 34 years
- 24.45% 35 to 49 years
- 15.01% 50 to 64 years
- 7.71% 65 to 79 years
- 4.78% 0 to 4 years
- 2.62% 15 to 19 years
- 2.57% 5 to 9 years
- 2.23% 10 to 14 years
- 2.11% 80 and over
- Households in the area are:
- 50.69% Single person
- 40.18% Single family
- 9% Multi person
- 0.13% Multi family
- $145,313 Average household income
- $73,657 Average individual income
- People in the area speak:
- 86.32% English
- 2.46% Spanish
- 2.24% English and non-official language(s)
- 2.08% Tigrigna
- 1.97% French
- 1.29% Arabic
- 0.98% Tagalog (Pilipino, Filipino)
- 0.97% English and French
- 0.89% Korean
- 0.8% Polish
- Housing in the area comprises of:
- 62.76% Apartment 1-4 floors
- 15.74% Single detached
- 10.05% Row houses
- 4.56% Duplex
- 4.19% Semi detached
- 2.7% Apartment 5 or more floors
- Others commute by:
- 10.65% Public transit
- 5.15% Foot
- 5.13% Other
- 0.82% Bicycle
- 32.74% Bachelor degree
- 22.11% High school
- 18.35% College certificate
- 9.78% Did not graduate high school
- 9.55% Post graduate degree
- 5.31% Trade certificate
- 2.16% University certificate
- The average air quality index for the area is 1
- The area receives 201.07 mm of precipitation annually.
- The area experiences 7.39 extremely hot days (29.1°C) per year.
Request Neighbourhood Information
Learn more about the neighbourhood and amenities around this home
Request NowPayment Calculator
- $
- %$
- %
- Principal and Interest $3,496 /mo
- Property Taxes n/a
- Strata / Condo Fees n/a

