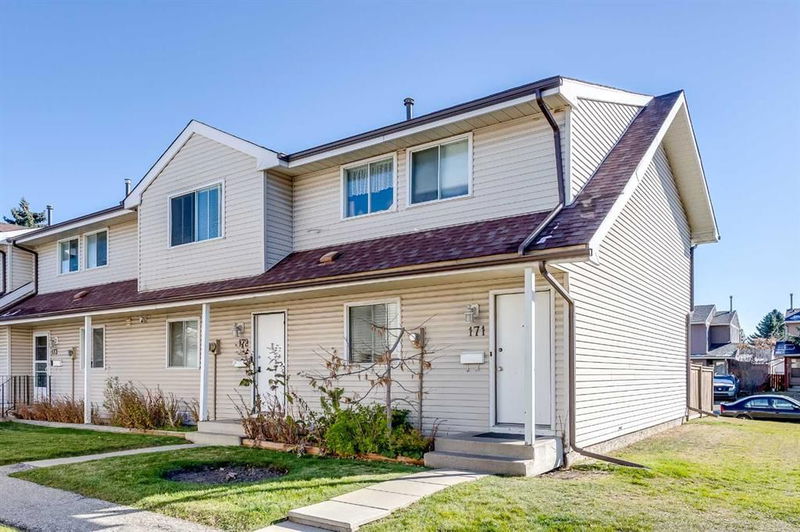Key Facts
- MLS® #: A2209258
- Property ID: SIRC2359487
- Property Type: Residential, Condo
- Living Space: 1,167.59 sq.ft.
- Year Built: 1980
- Bedrooms: 3
- Bathrooms: 2+1
- Parking Spaces: 1
- Listed By:
- Real Broker
Property Description
Amazing 3 bed, 2 full bath, 1 half bath END UNIT townhome in Falconridge with a private yard, walking distance to 2 elementary schools! Updates over the years include: updated kitchen with quartz countertops and stainless steel appliances, engineered hardwood, and updated flooring upstairs. Entering in the front door you will find the updated kitchen with large eating area. A half bath is right off the entrance and continuing further toward the backyard you will find the large living room. The backyard is a private oasis with a convenient gate to the street. Moving upstairs you will find 3 good sized bedrooms and the 4 piece bathroom (tastefully updated) which is serves as a cheater ensuite to the primary bedroom. In the developed basement you will find a kitchenette and a convenient 4 piece bathroom as well as a large den (which cannot be listed as a bedroom because it does not have a window). See this home quick!
Rooms
- TypeLevelDimensionsFlooring
- Kitchen With Eating AreaMain40' 5" x 44' 6.9"Other
- Living roomMain35' 6" x 56' 9.9"Other
- DenBasement33' 11" x 52' 9"Other
- KitchenBasement27' 3.9" x 35'Other
- Laundry roomBasement26' x 39' 9.6"Other
- Primary bedroom2nd floor42' 11" x 49' 9"Other
- Bedroom2nd floor26' 3" x 33' 11"Other
- Bedroom2nd floor29' 6" x 34' 2"Other
Listing Agents
Request More Information
Request More Information
Location
20 Falbury Crescent NE #171, Calgary, Alberta, T3J 1L7 Canada
Around this property
Information about the area within a 5-minute walk of this property.
Request Neighbourhood Information
Learn more about the neighbourhood and amenities around this home
Request NowPayment Calculator
- $
- %$
- %
- Principal and Interest $1,757 /mo
- Property Taxes n/a
- Strata / Condo Fees n/a

