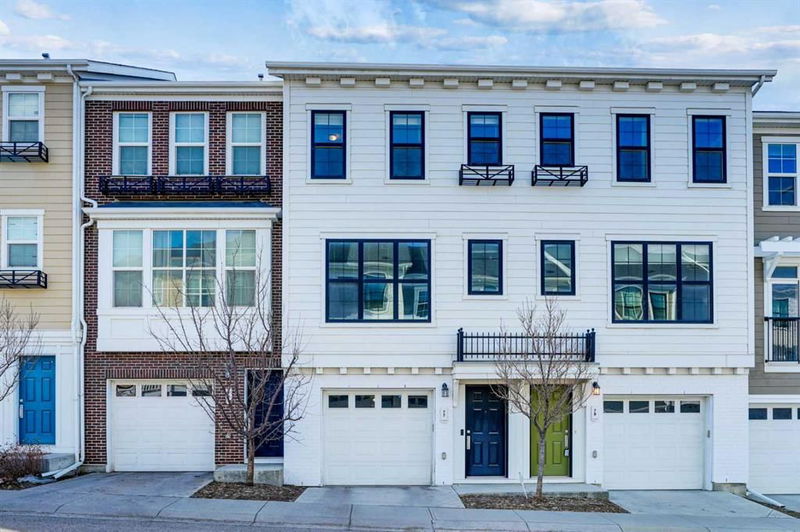Key Facts
- MLS® #: A2209778
- Property ID: SIRC2359430
- Property Type: Residential, Condo
- Living Space: 1,268.93 sq.ft.
- Year Built: 2014
- Bedrooms: 2
- Bathrooms: 2+1
- Parking Spaces: 2
- Listed By:
- TREC The Real Estate Company
Property Description
Welcome to this bright and spacious modern home locating in a quiet complex with almost 1300 sqf living space, The 9 foot ceilings open main floor plan is perfect for entertaining. Hardwood flooring in living and dining rooms, and kitchen with gorgeous quartz counter tops and stainless steel appliances. West facing deck connected to kitchen is great for sunset light. Both spacious bedrooms with full ensuite bathrooms and both with walk-in closets. Stacked washer and dryer upper floor in private closet. All upgrade LED lighting in bedrooms and bathrooms. Easy access to city transit and Stoney Trail. Great neighbours with nearby school, playground, parks and grocery stores (Costco, Walmart, H-Mart, T&T supermarket). Schedule your showing so don't miss out this amazing property.
Rooms
- TypeLevelDimensionsFlooring
- Primary bedroomUpper11' 2" x 13' 6.9"Other
- BedroomUpper11' 2" x 11' 6"Other
- KitchenMain11' 11" x 13' 5"Other
- Dining roomMain8' 11" x 12'Other
- Living roomMain15' 5" x 16' 2"Other
- BathroomMain4' 9" x 5' 5"Other
- Ensuite BathroomUpper5' x 7' 9.9"Other
- Ensuite BathroomUpper4' 11" x 7' 9.9"Other
Listing Agents
Request More Information
Request More Information
Location
77 Sherwood Row NW, Calgary, Alberta, T3R 0X1 Canada
Around this property
Information about the area within a 5-minute walk of this property.
Request Neighbourhood Information
Learn more about the neighbourhood and amenities around this home
Request NowPayment Calculator
- $
- %$
- %
- Principal and Interest 0
- Property Taxes 0
- Strata / Condo Fees 0

