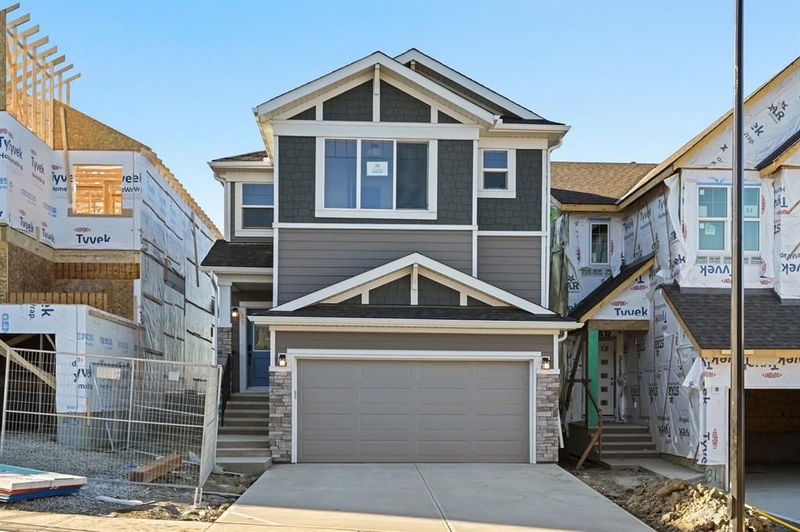Key Facts
- MLS® #: A2209456
- Property ID: SIRC2357260
- Property Type: Residential, Single Family Detached
- Living Space: 2,242 sq.ft.
- Year Built: 2025
- Bedrooms: 4+2
- Bathrooms: 4
- Parking Spaces: 4
- Listed By:
- eXp Realty
Property Description
Built by Genesis Homes in the vibrant new southwest community of Vermilion Hill, this 7-bedroom, 4-bathroom home at 91 Versant Way SW is a rare opportunity offering over 2,900 sq ft of total living space including a fully legal 2-bedroom basement suite with separate side entry. Currently at foundation stage and slated for completion in mid-September, this home comes with no customization options available and all finishings are locked in. The showhome at 818 Bluerock Way SW must be visited to view selections and submit offers. Designed for multi-generational living or added rental income, the home features a main floor bedroom with a full bath, and a legal suite with 9’ ceilings, full kitchen rough-ins, and separate laundry. Inside, you'll find quartz countertops throughout, a Samsung built-in kitchen package with gas cooktop, wall oven, chimney hood fan, and microwave, along with a 50” electric linear fireplace and metal spindle stained railing throughout. Tech-savvy buyers will love the full Smart Home package, including an EV charger, Ring video doorbell, touchscreen front lock, wifi-enabled garage, Ecobee thermostats, Amazon Echo integration, Lutron smart dimmers, and window/door sensors. Situated on a south-facing pie lot, the backyard gets optimal sun and backs onto green space, while the front of the home looks directly onto a park. The exterior will be finished in James Hardie Navajo Beige, giving the home timeless curb appeal in a community that offers future access to extensive green spaces, pathways, and close proximity to Fish Creek Park and major city routes.
Rooms
- TypeLevelDimensionsFlooring
- Great RoomMain12' 6.9" x 13'Other
- NookMain13' 9.6" x 12' 5"Other
- Flex RoomMain10' 5" x 9'Other
- Primary bedroom2nd floor14' 3" x 12' 3.9"Other
- Bedroom2nd floor10' 2" x 8' 11"Other
- Bedroom2nd floor10' 2" x 12' 6"Other
- Bedroom2nd floor12' 6.9" x 10' 2"Other
- Bonus Room2nd floor15' 3" x 10' 6.9"Other
- BedroomBasement11' 9.6" x 9'Other
- BedroomBasement10' 6.9" x 9'Other
- PlayroomBasement13' 9.6" x 12' 9.6"Other
- Bathroom2nd floor10' 5" x 5'Other
- Ensuite Bathroom2nd floor8' x 8'Other
- BathroomMain6' x 66'Other
- BathroomBasement5' x 5'Other
Listing Agents
Request More Information
Request More Information
Location
91 Versant Way SW, Calgary, Alberta, T0Y 0L0 Canada
Around this property
Information about the area within a 5-minute walk of this property.
Request Neighbourhood Information
Learn more about the neighbourhood and amenities around this home
Request NowPayment Calculator
- $
- %$
- %
- Principal and Interest 0
- Property Taxes 0
- Strata / Condo Fees 0

