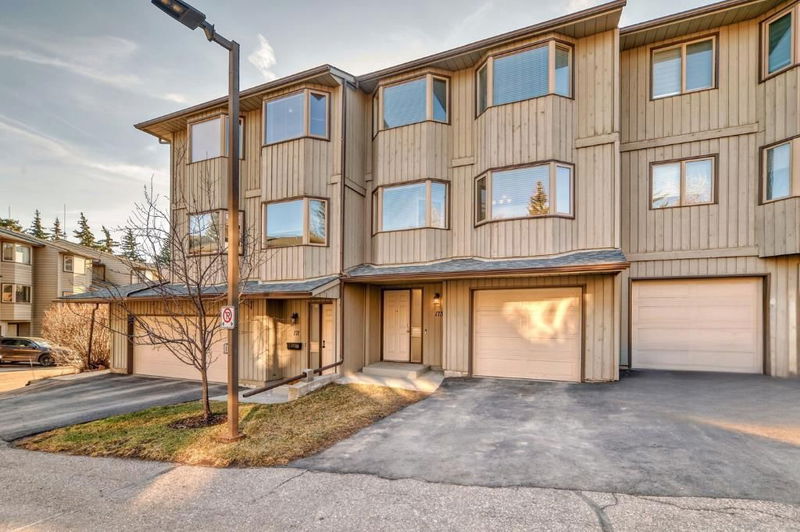Key Facts
- MLS® #: A2208971
- Property ID: SIRC2357245
- Property Type: Residential, Condo
- Living Space: 1,573 sq.ft.
- Year Built: 1982
- Bedrooms: 3+1
- Bathrooms: 2+1
- Parking Spaces: 2
- Listed By:
- CIR Realty
Property Description
Welcome to this charming 4-level split townhouse, perfectly designed for comfort and functionality. Step into a bright, open living space where large, West facing windows fill the home with light, and a cozy wood-burning fireplace anchors the great room—ideal for relaxing evenings or entertaining guests.
The kitchen featuring sleek granite countertops and a generous walk-in pantry that makes organization a breeze. Enjoy the kitchen island for food prep and a quick bite to eat, while the dining room overlooking the living room is for more formal occasions. Upstairs, you’ll find three well-appointed bedrooms, including a large primary retreat with a 3-piece en-suite that offers plenty of room to unwind.
The walkout basement provides versatile space, perfect for a home gym, office, 4th bedroom, or private escape. Enjoy the outdoors in your own low-maintenance, fully fenced yard—perfect for morning coffee or peaceful evenings. Storage shed included.
An attached heated garage offers added convenience year-round, and the pet-friendly (with board approval), well-managed complex ensures a welcoming community and peace of mind. This townhouse truly combines style, space, and practicality—ready to welcome you home.
Rooms
- TypeLevelDimensionsFlooring
- Dining room3rd floor31' 5" x 38' 3"Other
- Kitchen3rd floor41' x 38'Other
- Bathroom3rd floor15' x 16' 2"Other
- Primary bedroom4th floor36' 8" x 55' 6"Other
- Ensuite Bathroom4th floor18' 9.6" x 29' 9"Other
- Bathroom4th floor16' 2" x 29' 9"Other
- Bedroom4th floor39' 11" x 31' 2"Other
- Bedroom4th floor39' 11" x 30' 6.9"Other
- Living room2nd floor39' 9.6" x 30' 3.9"Other
- Balcony2nd floor16' 2" x 43' 3"Other
- EntranceMain31' 5" x 14' 3"Other
- BedroomBasement38' 6.9" x 48' 8"Other
Listing Agents
Request More Information
Request More Information
Location
173 Glamis Terrace SW, Calgary, Alberta, T3E6V3 Canada
Around this property
Information about the area within a 5-minute walk of this property.
Request Neighbourhood Information
Learn more about the neighbourhood and amenities around this home
Request NowPayment Calculator
- $
- %$
- %
- Principal and Interest $2,441 /mo
- Property Taxes n/a
- Strata / Condo Fees n/a

