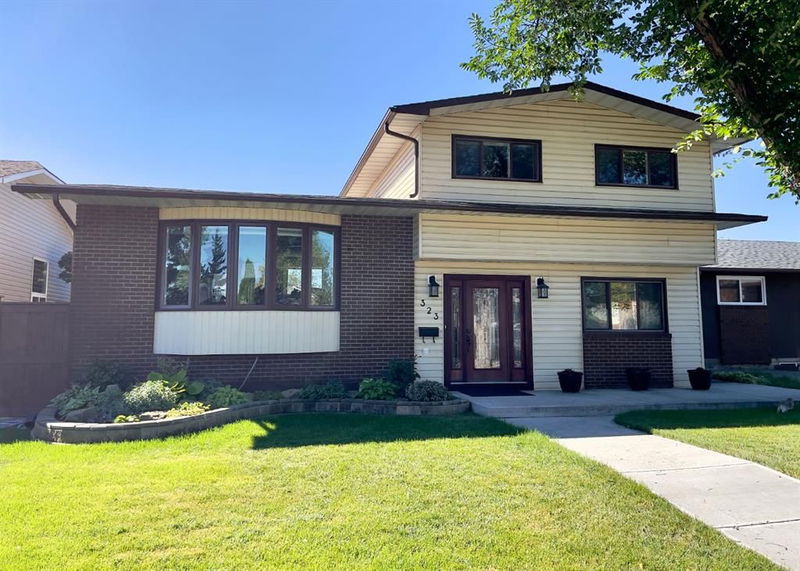Key Facts
- MLS® #: A2208951
- Property ID: SIRC2355510
- Property Type: Residential, Single Family Detached
- Living Space: 1,814.60 sq.ft.
- Year Built: 1978
- Bedrooms: 3
- Bathrooms: 2+1
- Parking Spaces: 2
- Listed By:
- RE/MAX Real Estate (Central)
Property Description
**OPEN HOUSE Saturday April 19th, 1:00-4:00PM** Absolutely a must see! Fully Renovated 2 story split that has been Meticulously kept! The Features of this home read like a Best seller! Open main floor, Elegant Two-tone full ceiling height cabinets, tiled Backsplash, Granite counters, large center island with breakfast bar. Loads of pot drawers, and don't overlook the undercabinet lighting. The appliances are upgraded, newer and stainless steel. Flooring is Engineered hardwood and Porcelain tiling, new baseboard throughout, along with every interior door has been replaced. All the windows have been replaced including French door access off the dining room to the South facing rear deck. All three bathrooms have been redone, new vanities, Marble tops, faucets, Comfort High Toilets. Main floor bath has generous sized step in shower, the upper bathroom a Bright Skylight with double sink vanity! family sized main floor family room that features a new gas insert Fireplace. Also of note, new lighting throughout including pot light, Electrical receptacles also replaced (Electrical panel Professionally Updated), Quality upgrade window coverings throughout! Basement is fully developed currently being used as the Exercise room with new Berber carpet! Relax in the lower sauna? Plus, for all that extra storage there is a full-size crawlspace! Great Curb appeal enjoy the safety of wide poured concrete walks, Front planters and poured patio. Yard has newer fencing, spacious rear deck, interlocking brick patio, the Gas lamp and the cozy Firepit. There are Natural gas lines to the back upper deck and into the detached garage. The Double garage is insulated and paneled and ready for heat! Bright sunny south facing backyard! Ideal low traffic street steps away from a tot lot park, blocks away from schools and transit. Easy access for shopping, and access to Stoney Trail. Book your viewing today!
Rooms
- TypeLevelDimensionsFlooring
- Living roomMain14' 8" x 16' 3"Other
- Dining roomMain7' 6.9" x 13' 6"Other
- Kitchen With Eating AreaMain11' 6.9" x 13' 5"Other
- Family roomMain10' 11" x 20'Other
- Laundry roomMain7' 11" x 8' 6.9"Other
- Primary bedroomUpper12' 2" x 12' 9.9"Other
- BedroomUpper8' 6" x 10' 9.6"Other
- BedroomUpper10' 11" x 12' 5"Other
- PlayroomBasement10' 11" x 27'Other
- SaunaBasement5' 8" x 6' 11"Other
- BathroomUpper0' x 0'Other
- Ensuite BathroomUpper0' x 0'Other
- BathroomMain0' x 0'Other
Listing Agents
Request More Information
Request More Information
Location
323 Templeview Drive NE, Calgary, Alberta, T1Y 3W3 Canada
Around this property
Information about the area within a 5-minute walk of this property.
Request Neighbourhood Information
Learn more about the neighbourhood and amenities around this home
Request NowPayment Calculator
- $
- %$
- %
- Principal and Interest $3,490 /mo
- Property Taxes n/a
- Strata / Condo Fees n/a

