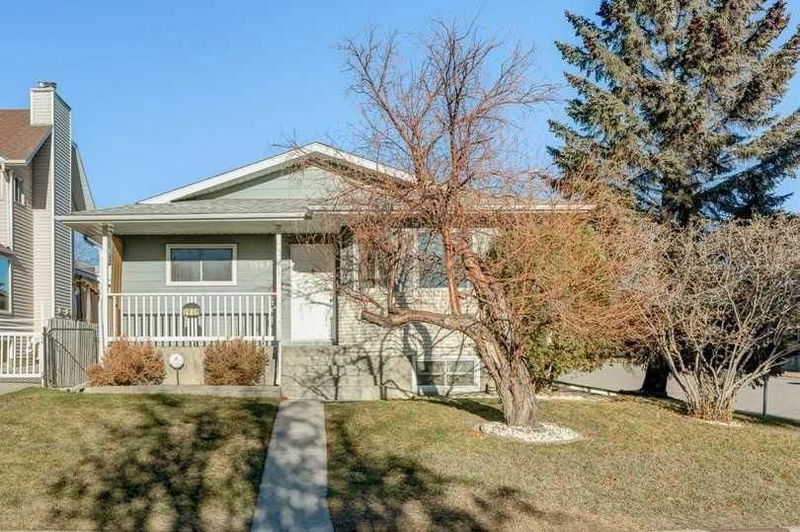Key Facts
- MLS® #: A2203781
- Property ID: SIRC2355495
- Property Type: Residential, Single Family Detached
- Living Space: 1,286.39 sq.ft.
- Lot Size: 0.09 ac
- Year Built: 1987
- Bedrooms: 2+2
- Bathrooms: 3
- Parking Spaces: 2
- Listed By:
- Hope Street Real Estate Corp.
Property Description
Here it is! A solid & well maintained home, located on one of the best streets in the area! w/corner lot and ample parking! Excellent curb appeal on this quiet location. This 4 bedroom/ 3 bath room bungalow offers 1,290 sq ft of living space, complemented by an attached double heated garage and vaulted ceilings. As you enter, you are greeted by a formal living/dining room combo that flows into the kitchen with oak cabinets & newer counters. Enjoy the warmth of a stone surround wood burning fireplace and beautiful vinyl plank floors throughout both levels. The main floor consists of a primary bedroom with a 4-piece ENSUITE, an additional bedroom which could be used as an office, and you have the convenience of main floor laundry. The basement offers a large spacious family room, 2 additional bedrooms and a 3 piece bath. Recent updates include new paint, new floors, a 2021 water heater, High Efficiency furnace in 2017, and all windows and shingles (less than 10 yrs). This home has been well maintained and updated and awaits a new owner! *This home can be converted into a 5/6 bedroom house, 2 up/3/4 down with minimal work! Conveniently located near shopping, schools, park, and playground, C- train access, Weather you are young professionals or a retired couple, this is a great opportunity, don't miss out on this one!
Rooms
- TypeLevelDimensionsFlooring
- Living roomMain13' 6" x 18' 9.9"Other
- KitchenMain10' x 11' 6.9"Other
- Dining roomMain7' 3.9" x 13' 6.9"Other
- Family roomBasement12' 11" x 37' 5"Other
- Primary bedroomMain11' 9.6" x 12' 6.9"Other
- BedroomMain7' 11" x 9' 11"Other
- Ensuite BathroomMain5' 11" x 8' 8"Other
- BathroomMain4' 11" x 7' 6.9"Other
- BathroomBasement6' x 13' 2"Other
- Laundry roomMain3' 6" x 7' 3"Other
- UtilityBasement14' 3" x 7' 2"Other
- BedroomBasement16' x 9' 8"Other
- OtherBasement6' 6" x 10' 5"Other
- Mud RoomMain7' 3" x 9' 8"Other
- BedroomBasement10' 3" x 11' 9"Other
Listing Agents
Request More Information
Request More Information
Location
3908 14 Avenue NE, Calgary, Alberta, T2A7L6 Canada
Around this property
Information about the area within a 5-minute walk of this property.
Request Neighbourhood Information
Learn more about the neighbourhood and amenities around this home
Request NowPayment Calculator
- $
- %$
- %
- Principal and Interest 0
- Property Taxes 0
- Strata / Condo Fees 0

