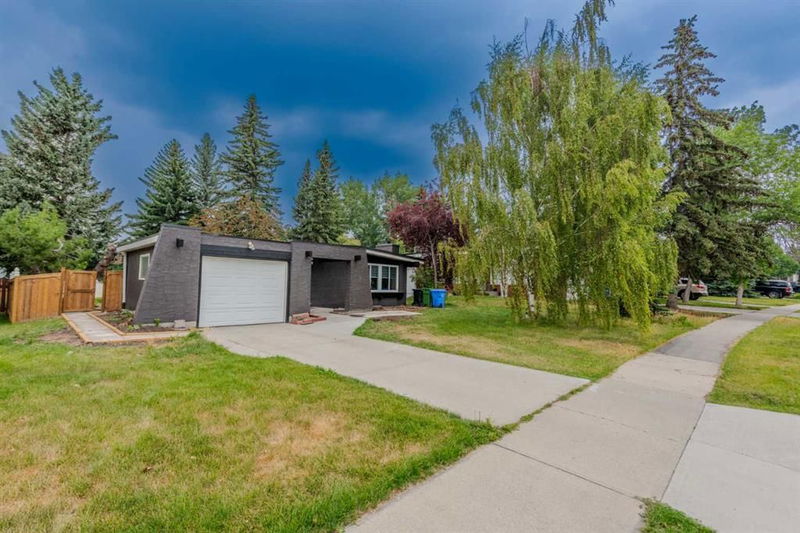Key Facts
- MLS® #: A2191221
- Property ID: SIRC2355275
- Property Type: Residential, Single Family Detached
- Living Space: 1,261 sq.ft.
- Year Built: 1973
- Bedrooms: 3+2
- Bathrooms: 3
- Parking Spaces: 2
- Listed By:
- URBAN-REALTY.ca
Property Description
READY TO MOVE IN | 5 BEDS | 3 FULL BATHS | SINGLE ATTACHED GARAGE | RENOVATED | ILLEGAL BASEMENT SUITE | OVERSIZED LOT. This renovated TRULY OPEN CONCEPT bungalow situated on an oversized lot in the prestigious Dalhousie neighborhood offers over 2,400 square feet of living space. Upon entering the front you are greeted with wide open space and tons of natural light flowing in from the BIG windows in the front. Every detail has been carefully considered in this beautiful home, featuring a fully renovated kitchen, NEW appliances, NEW windows, a NEWER roof, luxury vinyl plank flooring and a single ATTACHED GARAGE. The property features an ILLEGAL BASEMENT SUITE with a SEPARATE ENTRANCE, offering a great investment opportunity. Conveniently located near the DALHOUSIE LRT STATION, it provides easy access to CROWCHILD TRAIL, SAFEWAY, SHOPS, CAFÉS, AND RESTAURANTS. The home is also ideally positioned for commuting to ST. DOMINIC FINE ARTS JUNIOR HIGH, SIR WINSTON CHURCHILL AND ST. FRANCIS HIGH SCHOOLS, MARKET MALL, ALBERTA CHILDREN'S HOSPITAL, FOOTHILLS HOSPITAL, THE UNIVERSITY OF CALGARY, AND DOWNTOWN.
Rooms
- TypeLevelDimensionsFlooring
- Ensuite BathroomMain7' 9.6" x 4' 6.9"Other
- BathroomMain5' x 8' 6"Other
- BedroomMain9' 9.6" x 12' 6.9"Other
- BedroomMain10' x 9' 3"Other
- Primary bedroomMain12' 5" x 13' 8"Other
- Dining roomMain7' 9.6" x 12' 6.9"Other
- Family roomMain13' x 9' 8"Other
- Living roomMain13' x 12' 6.9"Other
- KitchenMain13' 5" x 13' 6"Other
- BedroomBasement10' x 10'Other
- BedroomBasement10' x 12'Other
- KitchenBasement15' x 12'Other
- Living roomBasement20' x 20'Other
- StorageBasement5' 8" x 2' 6"Other
Listing Agents
Request More Information
Request More Information
Location
5655 Dalhousie Drive NW, Calgary, Alberta, T3A1Y5 Canada
Around this property
Information about the area within a 5-minute walk of this property.
- 20.57% 35 to 49 years
- 18.97% 20 to 34 years
- 18.63% 50 to 64 years
- 17.73% 65 to 79 years
- 6.42% 10 to 14 years
- 5.52% 15 to 19 years
- 5.41% 5 to 9 years
- 3.72% 0 to 4 years
- 3.03% 80 and over
- Households in the area are:
- 70.41% Single family
- 22.32% Single person
- 7.27% Multi person
- 0% Multi family
- $133,594 Average household income
- $57,290 Average individual income
- People in the area speak:
- 80.28% English
- 7% Mandarin
- 3.9% Yue (Cantonese)
- 3.23% English and non-official language(s)
- 1.14% Hindi
- 1.04% Tagalog (Pilipino, Filipino)
- 0.96% Urdu
- 0.93% Arabic
- 0.84% Spanish
- 0.69% German
- Housing in the area comprises of:
- 67.66% Single detached
- 19.34% Row houses
- 9.24% Semi detached
- 2.02% Apartment 1-4 floors
- 1.74% Duplex
- 0% Apartment 5 or more floors
- Others commute by:
- 7.82% Other
- 4.37% Foot
- 2.71% Public transit
- 0% Bicycle
- 37.13% Bachelor degree
- 23.11% High school
- 16.28% College certificate
- 11.89% Post graduate degree
- 7.38% Did not graduate high school
- 2.8% Trade certificate
- 1.4% University certificate
- The average air quality index for the area is 1
- The area receives 204.73 mm of precipitation annually.
- The area experiences 7.39 extremely hot days (28.49°C) per year.
Request Neighbourhood Information
Learn more about the neighbourhood and amenities around this home
Request NowPayment Calculator
- $
- %$
- %
- Principal and Interest $3,759 /mo
- Property Taxes n/a
- Strata / Condo Fees n/a

