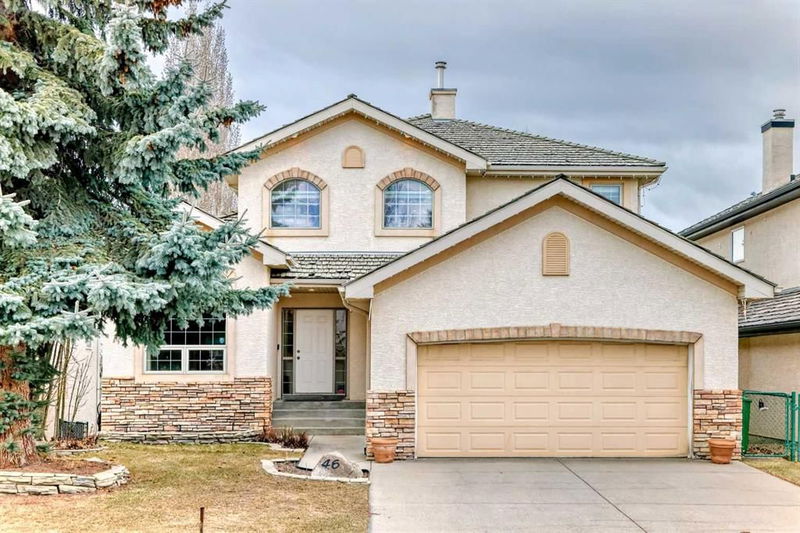Key Facts
- MLS® #: A2209057
- Property ID: SIRC2355168
- Property Type: Residential, Single Family Detached
- Living Space: 2,741.40 sq.ft.
- Year Built: 1999
- Bedrooms: 3+2
- Bathrooms: 3+1
- Parking Spaces: 4
- Listed By:
- RE/MAX House of Real Estate
Property Description
Large family home, BACKING ON TO THE the Valley Ridge Golf Course, boasting over 2700 sf above grade plus a fully finished WALKOUT BASEMENT, with in-floor radiant heating! This is the most CONVENIENT location in upper Valley Ridge where you can walk to the commercial plaza while enjoying quick access to the highway. The home itself is perfect for a big family looking for spacious rooms. Enter to a grand, open foyer with ample space to greet guests. To the left is an enclosed formal den with vaulted ceilings and built-in shelving. Toward the back is the mid kitchen with craftsman style cabinetry and built-in wall oven. To the rear is a spacious family room with gas fireplace and access to the rear deck. Adjacent is the formal dining area plus living room, overlooking the golf course. Upstairs, there are 3 very spacious bedrooms and 2 full baths, one of which is the master ensuite. The lower level is fully finished with 2 more bedrooms, another full bath, theatre/media room, plus a large rec room, all enjoying radiant infloor heating! Some of the extras include central Air Conditioning, infrared garage heater, electrical CHARGER for EV vehicle in the garage, and dining room table, chairs and hutch will be left with for the new buyers! Perfect for a growing family boasting large rooms, enjoy the best part of Valley Ridge featuring quick access to downtown , Stoney Trail, and west to the Rockies! Don't miss out..
Rooms
- TypeLevelDimensionsFlooring
- Living roomMain38' 3" x 47'Other
- Dining roomMain40' 2" x 53' 6.9"Other
- Family roomMain47' 3.9" x 50' 6.9"Other
- Breakfast NookMain29' 9" x 50' 9.9"Other
- KitchenMain47' x 50' 9.9"Other
- PantryMain12' 9.9" x 12' 9.9"Other
- OtherMain44' 9.9" x 47' 6.9"Other
- Laundry roomMain28' 2" x 18' 9.6"Other
- BathroomMain16' 2" x 16' 2"Other
- Home officeMain52' 3" x 34' 2"Other
- EntranceMain42' 8" x 19' 8"Other
- Primary bedroomUpper47' 6.9" x 55' 6"Other
- Walk-In ClosetUpper22' 5" x 21' 11"Other
- Ensuite BathroomUpper46' 9" x 44' 3"Other
- BedroomUpper45' 8" x 42' 8"Other
- Walk-In ClosetUpper13' 11" x 32' 9.9"Other
- BathroomUpper16' 2" x 26'Other
- BedroomUpper45' 8" x 36' 3.9"Other
- StorageBasement30' 9.6" x 12'Other
- Flex RoomBasement48' 5" x 53' 9.9"Other
- PlayroomBasement91' 9.9" x 52' 9"Other
- UtilityBasement50' 6.9" x 41' 6.9"Other
- Walk-In ClosetBasement14' 6" x 14' 3"Other
- BedroomBasement33' 11" x 41' 6.9"Other
- BathroomBasement16' 2" x 27' 8"Other
- BedroomBasement44' 6.9" x 48' 11"Other
- Walk-In ClosetBasement16' 5" x 14' 6"Other
Listing Agents
Request More Information
Request More Information
Location
46 Valley Ponds Way NW, Calgary, Alberta, T3B 5T5 Canada
Around this property
Information about the area within a 5-minute walk of this property.
Request Neighbourhood Information
Learn more about the neighbourhood and amenities around this home
Request NowPayment Calculator
- $
- %$
- %
- Principal and Interest $5,347 /mo
- Property Taxes n/a
- Strata / Condo Fees n/a

