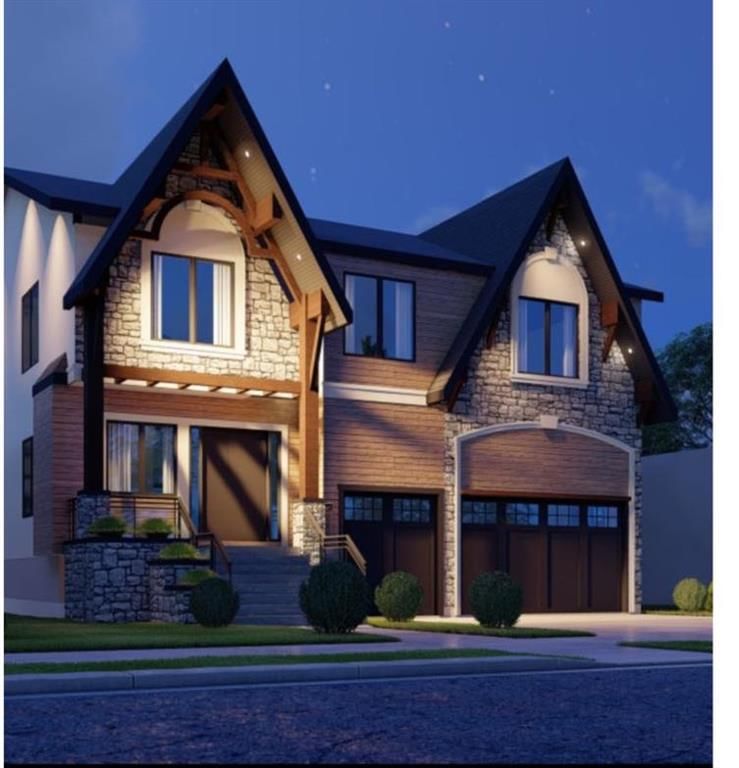Key Facts
- MLS® #: A2204667
- Property ID: SIRC2354259
- Property Type: Residential, Single Family Detached
- Living Space: 3,572.92 sq.ft.
- Year Built: 2025
- Bedrooms: 4+2
- Bathrooms: 5+1
- Parking Spaces: 6
- Listed By:
- CalEstate Realty
Property Description
Welcome to a luxurious new home in the prestigious Springbank Hill community of Calgary! This beautiful 2-storey home is currently under construction, with possession available in approximately 8 to 10 months. There’s still time to customize the interior finishes to suit your personal taste. Located on a desirable street on Elmont Close SW, this thoughtfully designed home offers a perfect balance of elegance and functionality. Oversized windows and an open-concept layout create a bright and spacious atmosphere throughout. The heart of the home is the well-equipped kitchen, featuring professional-grade appliances, a sleek quartz island, well-appointed cabinetry, a spice kitchen and a pantry adds extra convenience for preparing large meals or entertaining. The main floor layout includes a large living room with a modern fireplace, a spacious dining area, a 2-piece bathroom, a functional mudroom, and a private office — ideal for working from home or organizing daily routines. Upstairs, the primary suite offers a walk-in closet and a stunning 5-piece ensuite with modern finishes. Three additional bedrooms, an attached full bathroom, and a spacious bonus/family room complete the upper level — perfect for a growing family. The fully finished basement adds even more living space, including two additional bedrooms, a large rec room, a full bathroom, a wet bar, and a separate entrance — ideal for guests or extended family. Set in one of Calgary’s most sought-after neighborhoods, this home blends high-end design, everyday comfort, and unbeatable location.
Experience the lifestyle you’ve been looking for — with the rare opportunity to make it truly your own.
Rooms
- TypeLevelDimensionsFlooring
- Dining roomMain15' x 9'Other
- Living roomMain15' 6" x 14'Other
- KitchenMain13' 6" x 17' 8"Other
- OtherMain7' 9.9" x 10' 9.9"Other
- PantryMain5' 5" x 5' 9.6"Other
- BathroomMain0' x 4' 8"Other
- Primary bedroom2nd floor15' x 19' 2"Other
- Ensuite Bathroom2nd floor15' 6" x 13' 9.6"Other
- Walk-In Closet2nd floor15' 6" x 5' 6.9"Other
- Bedroom2nd floor10' 8" x 13' 6.9"Other
- Ensuite Bathroom2nd floor10' 8" x 8' 3"Other
- Bedroom2nd floor12' 3.9" x 13' 6.9"Other
- Ensuite Bathroom2nd floor5' 5" x 8' 3"Other
- Walk-In Closet2nd floor5' 5" x 5'Other
- Bedroom2nd floor12' 6.9" x 12' 11"Other
- Ensuite Bathroom2nd floor7' 8" x 5' 2"Other
- Walk-In Closet2nd floor4' 6.9" x 5' 2"Other
- Laundry room2nd floor8' 3.9" x 5' 2"Other
- Family room2nd floor15' 6" x 13' 3.9"Other
- BedroomBasement13' 2" x 11' 2"Other
- BedroomBasement13' 2" x 11' 3.9"Other
- BathroomBasement8' 3" x 5' 9.6"Other
Listing Agents
Request More Information
Request More Information
Location
10 Elmont Close SW, Calgary, Alberta, T3H 6A6 Canada
Around this property
Information about the area within a 5-minute walk of this property.
Request Neighbourhood Information
Learn more about the neighbourhood and amenities around this home
Request NowPayment Calculator
- $
- %$
- %
- Principal and Interest $11,182 /mo
- Property Taxes n/a
- Strata / Condo Fees n/a

