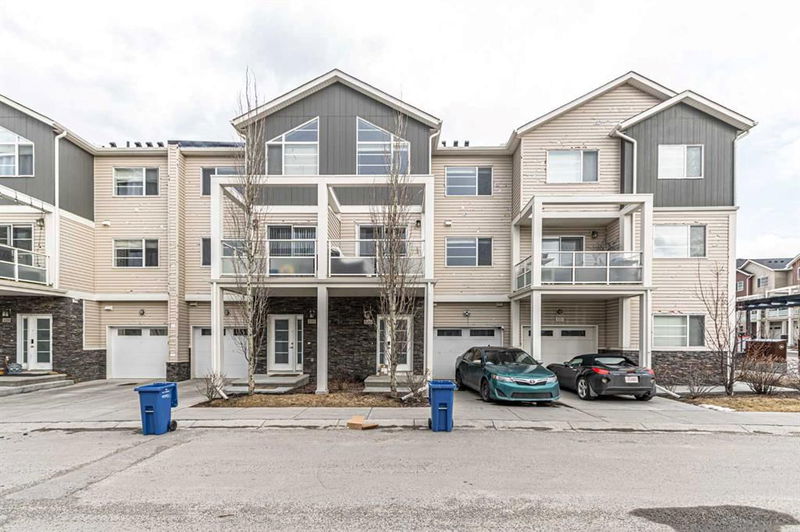Key Facts
- MLS® #: A2208108
- Property ID: SIRC2354234
- Property Type: Residential, Condo
- Living Space: 1,416.19 sq.ft.
- Year Built: 2014
- Bedrooms: 2
- Bathrooms: 2+1
- Parking Spaces: 2
- Listed By:
- TREC The Real Estate Company
Property Description
Welcome to this well maintained three-level townhouse equipped with an attached garage and a parking pad! situated in the highly sought-after community of Redstone. Featuring two spacious bedrooms and two-and-a-half bathrooms, this home offers the perfect blend of modern living and comfort. Upon entry, you’ll be greeted by an open-concept main floor that includes a well-appointed kitchen with ample cabinetry, a large island with a breakfast bar, and sleek quartz countertops. The space flows seamlessly into a generously sized living room and a designated dining area with access to a private balcony. On the second floor, you’ll find two generously sized bedrooms. The primary suite serves as a serene retreat with a spacious closet and a refined ensuite bathroom. The second bedroom, featuring vaulted ceilings, is ideal for guests or family. Completing this floor is a full bathroom and a conveniently located laundry area. The lower level offers access to your attached single-car garage, additional storage, and a concrete parking pad for added convenience. Redstone is a vibrant, thriving neighborhood offering parks, scenic walking trails, and easy access to a variety of local amenities.
Rooms
- TypeLevelDimensionsFlooring
- Primary bedroom3rd floor10' 9" x 13' 3"Other
- Bedroom3rd floor9' 9.6" x 11' 8"Other
- Living room2nd floor13' 3.9" x 15' 9"Other
- Kitchen2nd floor9' 9.6" x 12' 6"Other
- Dining room2nd floor9' 9.6" x 12' 9.6"Other
- Laundry room3rd floor2' 9.9" x 6' 6"Other
- UtilityMain6' 6.9" x 8' 6.9"Other
- BathroomMain2' 6" x 6' 9.9"Other
- Bathroom3rd floor4' 11" x 7' 8"Other
- Bathroom3rd floor4' 11" x 9' 3.9"Other
Listing Agents
Request More Information
Request More Information
Location
535 Redstone View NE, Calgary, Alberta, T3N 1B5 Canada
Around this property
Information about the area within a 5-minute walk of this property.
Request Neighbourhood Information
Learn more about the neighbourhood and amenities around this home
Request NowPayment Calculator
- $
- %$
- %
- Principal and Interest 0
- Property Taxes 0
- Strata / Condo Fees 0

