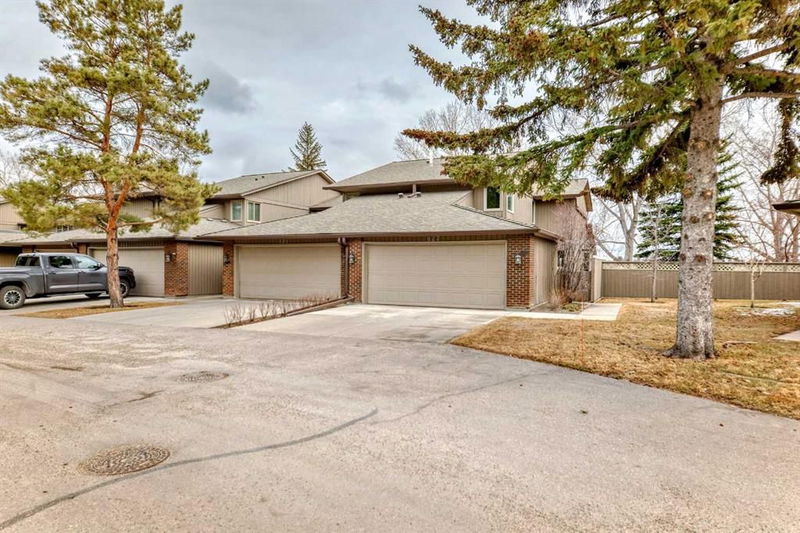Key Facts
- MLS® #: A2201693
- Property ID: SIRC2354225
- Property Type: Residential, Condo
- Living Space: 1,798.10 sq.ft.
- Year Built: 1978
- Bedrooms: 2
- Bathrooms: 2+1
- Parking Spaces: 4
- Listed By:
- RE/MAX Complete Realty
Property Description
The Absolute Best location, Best lot & the Best exposure. Backing directly onto and siding onto Fish Creek Park. A rare opportunity to live on the ridge enjoying nature right off your deck. This end unit features a secluded fenced court for total privacy. The front foyer is inviting & spacious and leads to a efficiently designed kitchen, large dining area & eating nook with views to the park. You will love the living room with vaulted ceilings boasting a wood burning fireplace on one side & wall of windows on the other with sweeping views of Fish Creek Park. The main floor also features an office & 2 piece bath conveniently located just off the front entrance. Upstairs you'll find the large primary bedroom with its own cozy fireplace, large walk-in closet & 5 piece ensuite, a spacious 2nd bedroom & renovated 4 piece bath. The lower level has a media room, flex area & tons of storage. Other features include high end efficiency furnace, tankless hot water system and all upper windows are low e triple pane windows. Enjoy living in this lake community that include full lake amenities. Meticulously kept, light & bright throughout, warm & inviting.
Rooms
- TypeLevelDimensionsFlooring
- EntranceMain6' 6.9" x 9' 9"Other
- KitchenMain8' 6" x 11' 2"Other
- NookMain7' 6" x 8' 6.9"Other
- Dining roomMain12' x 14' 6"Other
- Home officeMain12' 2" x 12' 3.9"Other
- Living roomMain19' 3" x 13' 8"Other
- Primary bedroom2nd floor12' 3" x 15' 8"Other
- Bedroom2nd floor12' 2" x 10' 9.6"Other
- PlayroomBasement11' 9.6" x 12' 5"Other
- Flex RoomBasement11' 9.6" x 11' 3.9"Other
- Ensuite Bathroom2nd floor7' x 11' 2"Other
Listing Agents
Request More Information
Request More Information
Location
860 Midridge Drive SE #827, Calgary, Alberta, T2X 1K1 Canada
Around this property
Information about the area within a 5-minute walk of this property.
Request Neighbourhood Information
Learn more about the neighbourhood and amenities around this home
Request NowPayment Calculator
- $
- %$
- %
- Principal and Interest $3,051 /mo
- Property Taxes n/a
- Strata / Condo Fees n/a

