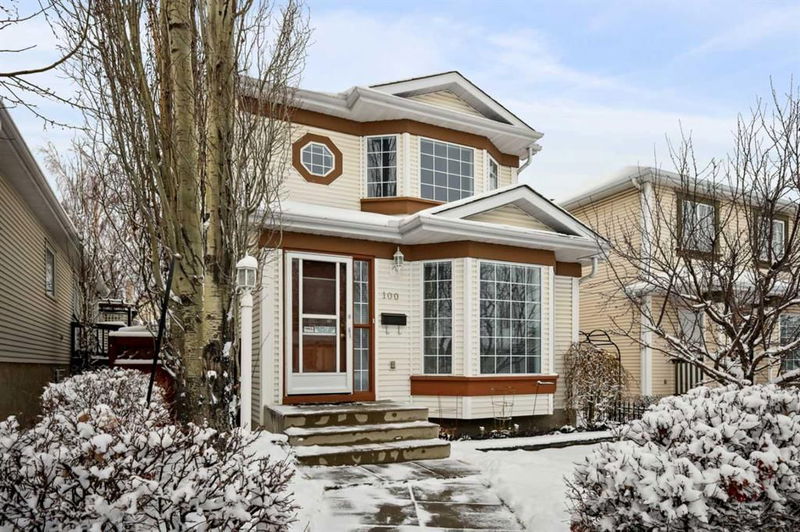Key Facts
- MLS® #: A2208641
- Property ID: SIRC2354186
- Property Type: Residential, Single Family Detached
- Living Space: 1,479 sq.ft.
- Year Built: 1994
- Bedrooms: 3+1
- Bathrooms: 2+1
- Parking Spaces: 2
- Listed By:
- Royal LePage Solutions
Property Description
This Charming, well maintained 2 storey Home offering a perfect blend of Style and Comfort is Move in Ready and sure to Impress! Welcome Home to 100 Hidden Green NW in the desirable Community of Hidden Valley. The moment you step inside this beautiful Home reflecting Pride Of Owner, you are greeted by a Bright and Open Living and Dining area that instantly feels warm and inviting! Continuing round the corner to a well laid out kitchen with upgraded Stainless Steel Appliances including a Range Hood vented out to the Exterior. The beautiful kitchen offering a well placed Breakfast Nook seamlessly flaws onto a Huge Family Room with almost 17 feet high Ceiling! with Huge Windows permitting tons of natural Light and a cozy Corner Fireplace. A perfect place for Family Gatherings and creating Lasting Memories!. Beautiful French Doors leading to a Big 16ft X 12ft Deck and very well kept and maintained Backyard. Oversized 25'4"X23'4" Insulated and Heated Double Detached Garage! A very clean 2 pc bath is conveniently tucked away. Main Floor Laundry and Mud room complete the Main Floor. This fully developed 4 bedroom 2.5 bath, boasting almost 2250sq ft of total developed space with many upgrades over the recent years is a Must See! This home has been professionally painted. Professionally Cleaned including the shampooing of the Carpets. Last Fireplace maintenance was done in 2023. New Furnace and Hot Water Tank were replaced in December 2023. New Washer in 2024. The Refrigerator and Stove replaced in 2018. Range Hood Vent in 2021. Vanity and Main level Flooring ( with the exception of the Laundry Room) was replaced in 2020 and the sink and Faucet in 2022. Lighting fixtures in both the main and upstairs baths were replaced in April 2025 together with all Light bulbs in the home replaced by Luminus Elite LED Dimmable bulbs. YOU DO NOT WANT TO MISS THIS ONE! GREAT PRICE!! Come see and make it yours!
Rooms
- TypeLevelDimensionsFlooring
- Living roomMain11' 8" x 14' 11"Other
- Dining roomMain9' x 7' 11"Other
- KitchenMain9' 9.6" x 11' 6"Other
- Breakfast NookMain7' 9" x 8' 9.9"Other
- Family roomMain11' 3" x 12' 6.9"Other
- Laundry roomMain5' 3" x 11' 11"Other
- FoyerMain4' 3" x 5' 3"Other
- BathroomMain5' 3" x 5' 5"Other
- Primary bedroom2nd floor9' 9.9" x 14' 6.9"Other
- Bedroom2nd floor7' 9" x 8' 9.9"Other
- Bedroom2nd floor9' x 9' 3"Other
- Bathroom2nd floor4' 11" x 9' 9.6"Other
- PlayroomBasement9' 3" x 10' 9"Other
- BedroomBasement12' 3.9" x 15' 11"Other
- PlayroomBasement9' 3" x 10' 9"Other
- Flex RoomBasement5' 6" x 5' 11"Other
- DenBasement7' 3" x 12' 9.9"Other
- Home officeBasement4' 8" x 6' 8"Other
- BathroomBasement4' 9" x 11' 5"Other
- UtilityBasement19' 9.6" x 9' 3"Other
Listing Agents
Request More Information
Request More Information
Location
100 Hidden Green NW, Calgary, Alberta, T3A 5K7 Canada
Around this property
Information about the area within a 5-minute walk of this property.
Request Neighbourhood Information
Learn more about the neighbourhood and amenities around this home
Request NowPayment Calculator
- $
- %$
- %
- Principal and Interest $2,929 /mo
- Property Taxes n/a
- Strata / Condo Fees n/a

