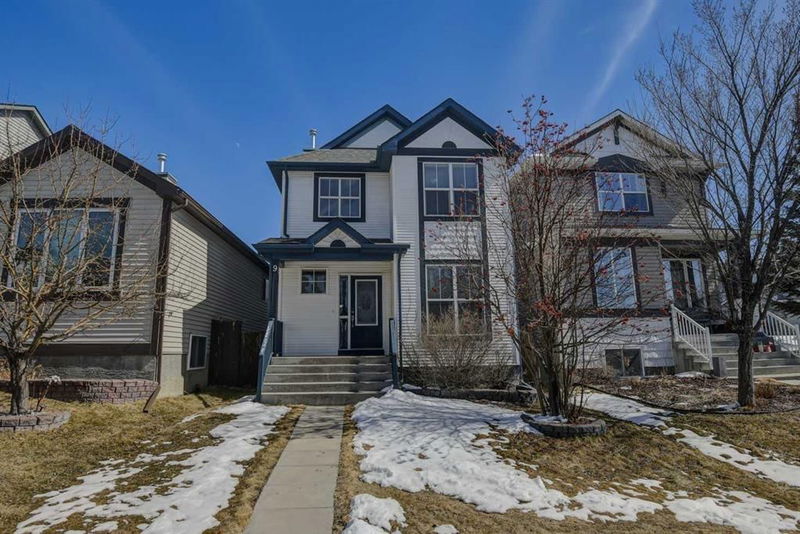Key Facts
- MLS® #: A2208882
- Property ID: SIRC2354178
- Property Type: Residential, Single Family Detached
- Living Space: 1,447 sq.ft.
- Year Built: 2004
- Bedrooms: 4
- Bathrooms: 3+1
- Parking Spaces: 2
- Listed By:
- CIR Realty
Property Description
Welcome Home to this stunning property in the sought after community of Tuscany! This beautiful fully finished 4 bedroom/3.5 Bath home has it all. Upon entering you'll immediately love the feeling of space with the open concept layout and amazing space to entertain. The fully equipped kitchen offers tons of cupboard space, plus a pantry, all the appliances and tons of counter space for the chef in the home. The living room has enough space to fit the whole family comfortably with a gas fireplace to cozy up to on those chilly evenings. There is a main floor office/den as well as a half bath on this level. When you head upstairs you will find a massive primary bedroom with walk in closet and 3 piece ensuite with a huge shower. There are two additional bedrooms and a 4 piece bath. The basement is fully finished with an additional bedroom another 3 piece bath and a huge family room, there is a space in this home for everyone. The backyard offers a beautiful deck and tiered garden beds great for the green thumb in the family. In the beautiful amenities rich neighbourhood of Tuscany and quick access to the mountains this property is ready for you to make it home!
Rooms
- TypeLevelDimensionsFlooring
- Living roomMain12' 9.9" x 12' 11"Other
- KitchenMain9' x 12' 9.9"Other
- Dining roomMain9' 11" x 9' 11"Other
- DenMain9' x 11'Other
- BathroomMain3' 6" x 6' 3.9"Other
- Primary bedroomUpper12' 6.9" x 14' 3.9"Other
- Walk-In ClosetUpper4' 9.6" x 4' 11"Other
- Ensuite BathroomUpper5' 11" x 8' 5"Other
- BedroomUpper9' x 9' 9.9"Other
- BedroomUpper9' x 10' 3.9"Other
- BathroomUpper5' x 7' 6.9"Other
- Family roomBasement10' 9" x 24'Other
- BedroomUpper7' 3" x 11' 11"Other
- Laundry roomUpper6' 3.9" x 6' 9.9"Other
- BathroomBasement5' 6.9" x 7' 2"Other
Listing Agents
Request More Information
Request More Information
Location
9 Tuscany Ridge Way NW, Calgary, Alberta, T3L3E1 Canada
Around this property
Information about the area within a 5-minute walk of this property.
- 30.78% 35 to 49 years
- 16.97% 20 to 34 years
- 14.4% 50 to 64 years
- 9.22% 10 to 14 years
- 9% 5 to 9 years
- 7.53% 15 to 19 years
- 7.44% 0 to 4 years
- 4.32% 65 to 79 years
- 0.34% 80 and over
- Households in the area are:
- 79.45% Single family
- 17.93% Single person
- 2.27% Multi person
- 0.35% Multi family
- $160,262 Average household income
- $72,909 Average individual income
- People in the area speak:
- 81.31% English
- 2.82% English and non-official language(s)
- 2.76% Mandarin
- 2.56% Spanish
- 2.12% French
- 1.92% Tagalog (Pilipino, Filipino)
- 1.8% Yue (Cantonese)
- 1.75% Urdu
- 1.72% Korean
- 1.23% Russian
- Housing in the area comprises of:
- 85.89% Single detached
- 13.48% Row houses
- 0.63% Duplex
- 0% Semi detached
- 0% Apartment 1-4 floors
- 0% Apartment 5 or more floors
- Others commute by:
- 6.87% Public transit
- 3.77% Other
- 2.01% Foot
- 0% Bicycle
- 31.7% Bachelor degree
- 20.67% High school
- 19.62% College certificate
- 11.4% Post graduate degree
- 9.06% Did not graduate high school
- 5.74% Trade certificate
- 1.8% University certificate
- The average air quality index for the area is 1
- The area receives 204.8 mm of precipitation annually.
- The area experiences 7.39 extremely hot days (28.41°C) per year.
Request Neighbourhood Information
Learn more about the neighbourhood and amenities around this home
Request NowPayment Calculator
- $
- %$
- %
- Principal and Interest $2,929 /mo
- Property Taxes n/a
- Strata / Condo Fees n/a

