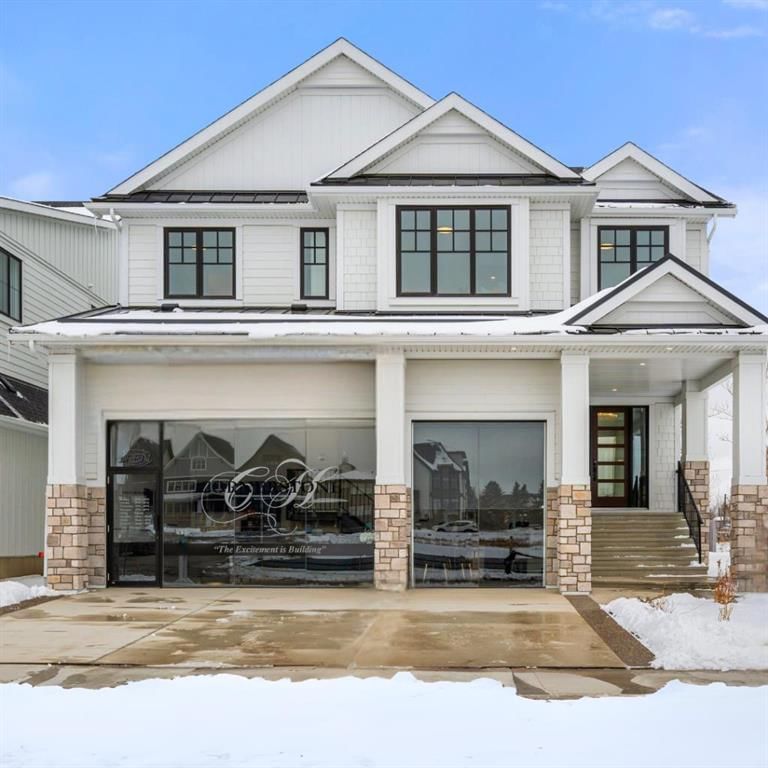Key Facts
- MLS® #: A2207187
- Property ID: SIRC2354061
- Property Type: Residential, Single Family Detached
- Living Space: 3,734.86 sq.ft.
- Lot Size: 0.13 ac
- Year Built: 2024
- Bedrooms: 3+2
- Bathrooms: 3+1
- Parking Spaces: 6
- Listed By:
- eXp Realty
Property Description
This is a rare chance to own Cornerstone Homes’ signature show home, blending elegance, practicality, and location into one extraordinary package. The Patricia is now available for purchase with a leaseback opportunity. This arrangement allows you to own a luxury home on a rare 47' 11" x 117' 46" inner-city corner lot backing onto future Richmond Park, while the builder continues to use it as their showcase property for a defined term. Reach out for more details.
Blending modern design with timeless craftsmanship, this newly built home offers over 4,100 sq. ft. of finished space, including an expansive 1,790 sq. ft. main level, an uncommon find in inner-city Calgary. With five bedrooms, four bathrooms, and an upper-level bonus room, this home is as functional as it is beautiful. The fully finished lower level includes a gym with a built-in water bottle filler, while the triple-car garage comes finished with epoxy flooring. The gourmet kitchen is designed with both function and style in mind, showcasing a statement island, butler’s pantry, and hidden spice pantry behind a custom door. A striking concrete gas fireplace anchors the living space, while the four-season room floods the home with natural light year-round. Other highlights include: Triple-pane windows with black interior/exterior casings for energy efficiency and modern design. One-of-a-kind primary suite with dual-sided marble fireplace, wet bar, and a spa-inspired ensuite with a standalone tub inside a walk-in shower. Located in Currie Barracks, just minutes from downtown, steps from Alexandria Park, Valour Park, and the future Richmond Green Park. This property is a unique opportunity to combine luxury living with thoughtful functionality in one of Calgary’s most desirable neighbourhoods. Stop by the show home at 298 Bessborough Drive SW to learn more, or contact your Realtor® for full leaseback details and a private showing.
Rooms
- TypeLevelDimensionsFlooring
- Solarium/SunroomMain14' 3" x 17' 5"Other
- Living roomMain15' 9.6" x 21'Other
- KitchenMain16' 8" x 17' 11"Other
- Dining roomMain16' 6" x 21'Other
- Mud RoomMain10' 6.9" x 8' 8"Other
- BathroomMain6' 9" x 4' 9.9"Other
- FoyerMain8' 11" x 17' 9.9"Other
- Primary bedroomUpper16' 9.9" x 25' 6"Other
- LibraryUpper16' 9.9" x 12' 9"Other
- Ensuite BathroomUpper16' 9.9" x 13' 8"Other
- Laundry roomUpper8' 3" x 7' 11"Other
- BathroomUpper4' 9.9" x 12' 9.6"Other
- Walk-In ClosetUpper10' 9" x 9' 3"Other
- BedroomUpper11' 9.9" x 13' 9.9"Other
- BedroomUpper11' 8" x 10' 9.9"Other
- Exercise RoomBasement13' 11" x 19' 3.9"Other
- BedroomBasement10' 6" x 17' 5"Other
- PlayroomBasement20' 6.9" x 19' 3"Other
- BathroomBasement4' 11" x 13' 5"Other
- BedroomBasement10' x 15'Other
- UtilityBasement12' 2" x 19' 9"Other
Listing Agents
Request More Information
Request More Information
Location
298 Bessborough Drive, Calgary, Alberta, T3E 7M3 Canada
Around this property
Information about the area within a 5-minute walk of this property.
Request Neighbourhood Information
Learn more about the neighbourhood and amenities around this home
Request NowPayment Calculator
- $
- %$
- %
- Principal and Interest 0
- Property Taxes 0
- Strata / Condo Fees 0

