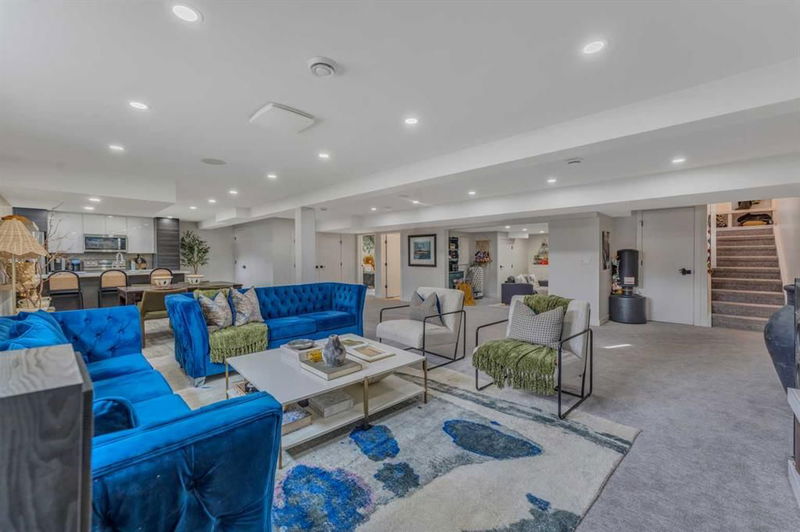Key Facts
- MLS® #: A2208353
- Property ID: SIRC2354052
- Property Type: Residential, Single Family Detached
- Living Space: 1,503.86 sq.ft.
- Year Built: 1978
- Bedrooms: 3+1
- Bathrooms: 3
- Parking Spaces: 2
- Listed By:
- LPT Realty
Property Description
1500+ sq/ft bungalos in the area only come to market every few years ...but MOVE IN READY with 2 LIVING AREAS ON THE MAIN FLOOR and a flexible possession..? VERY RARE OPPORTUNITY | STUNNING RENOVATIONS | 4 BEDROOMS | 3 FULL BATHROOMS including a GORGEOUS ENSUITE | Beautiful ILLEGALLY SUITED basement with a SEPARATE ENTRANCE on a QUIET STREET | CENTRAL AIR CONDITIONING | NEWER FURNACE, HOT WATER TANK AND SHINGLES | FLAT BACKYARD | FRONT AND BACK PATIOS | DOUBLE DETACHED GARAGE | Beautifully renovated bungalow with a very rare size and layout Ideally located on a quiet street with amazing neighbours. The updated exterior provides a lasting first impression with a stylish design and 10 year old roof shingles. Inside are many outstanding upgrades that include stylish decor, gleaming hardwood floors, central air conditioning and a newer hot water tank and furnace (2019). Extra windows stream natural light into the living room with clear sightlines into the dining room, perfect for entertaining. The kitchen is the hub of the home featuring stone countertops, stainless steel appliances and full-height cabinets. Gather around the charming wood-burning fireplace flanked by windows in the adjacent family room for a relaxing escape. The primary bedroom is a true owner’s sanctuary with barn sliders that lead to the stunning ensuite and custom walk-in closet. Both additional bedrooms on this level are spacious and bright with easy access to the 4-piece main bathroom. A convenient separate entrance adds to the privacy of the illegally suited basement, also beautifully updated creating a high-end abode for guests, extended family members, older children or just more stylish space for you to enjoy. The grand open floor plan has it all – a comfortable living space, a designated dining area and a modern kitchen boasting sleek full-height 2-toned cabinets, stainless steel appliances and a breakfast bar on the peninsula island. A large flex space adds a ton of versatility for guests, hobbies, a home gym or tucked away work or study space. The bedroom is beautiful with gorgeous wallpaper and access to the sophisticated 4-piece bathroom. The sunny, south-facing backyard brings the outdoors to life with lots of flat grassy play space for kids and pets plus an expansive patio for the grown-ups to unwind privately nestled behind the double detached garage. Situated in an outstanding location that is within walking distance to Guy Weadick School, Annie Foote School, and Lester B. Pearson High School. Also within the active community of Temple is a great community centre, sports courts, ice rink, exercise park and extensive regional bike paths, close by is the always popular Village Square Leisure Centre, the airport and all major thoroughfares. This wonderful home is move-in ready, easily accommodating large families or an incredible investment opportunity!
Rooms
- TypeLevelDimensionsFlooring
- Living roomMain11' 6" x 20' 2"Other
- Dining roomMain9' 11" x 10' 3.9"Other
- KitchenMain15' 11" x 11'Other
- Family roomMain15' 9.6" x 11' 5"Other
- PlayroomBasement28' 6.9" x 29' 3"Other
- Flex RoomBasement17' x 12' 6.9"Other
- KitchenBasement15' 9.9" x 8' 9"Other
- UtilityBasement3' 9.6" x 5' 9.6"Other
- UtilityBasement8' 6.9" x 5' 3"Other
- Primary bedroomMain11' 6.9" x 13' 3"Other
- BedroomMain14' 9.9" x 10' 9.6"Other
- BedroomMain11' 5" x 9' 9"Other
- BedroomBasement10' 9.9" x 12'Other
- Ensuite BathroomMain10' 3.9" x 5'Other
- BathroomMain5' x 7' 11"Other
- BathroomMain7' 5" x 5'Other
- BathroomBasement7' 5" x 5'Other
Listing Agents
Request More Information
Request More Information
Location
156 Templewood Drive NE, Calgary, Alberta, T1Y 4G8 Canada
Around this property
Information about the area within a 5-minute walk of this property.
- 21.24% 35 to 49 years
- 20.26% 20 to 34 years
- 17.9% 50 to 64 years
- 12.47% 65 to 79 years
- 6.93% 5 to 9 years
- 6.66% 10 to 14 years
- 6.18% 0 to 4 years
- 6.01% 15 to 19 years
- 2.34% 80 and over
- Households in the area are:
- 70.14% Single family
- 21.45% Single person
- 6.85% Multi person
- 1.56% Multi family
- $102,078 Average household income
- $42,145 Average individual income
- People in the area speak:
- 59.59% English
- 8.08% English and non-official language(s)
- 7.05% Arabic
- 6.07% Punjabi (Panjabi)
- 4.06% Vietnamese
- 4.05% Tagalog (Pilipino, Filipino)
- 3.86% Urdu
- 2.93% Spanish
- 2.33% Yue (Cantonese)
- 1.98% Tigrigna
- Housing in the area comprises of:
- 59.06% Single detached
- 17.21% Row houses
- 10.51% Semi detached
- 8.9% Duplex
- 4.32% Apartment 1-4 floors
- 0% Apartment 5 or more floors
- Others commute by:
- 9.69% Public transit
- 5.76% Other
- 0.51% Foot
- 0% Bicycle
- 36.16% High school
- 27.2% Did not graduate high school
- 15.28% College certificate
- 9.73% Bachelor degree
- 5.58% Trade certificate
- 4.58% Post graduate degree
- 1.47% University certificate
- The average air quality index for the area is 1
- The area receives 196.95 mm of precipitation annually.
- The area experiences 7.39 extremely hot days (29.21°C) per year.
Request Neighbourhood Information
Learn more about the neighbourhood and amenities around this home
Request NowPayment Calculator
- $
- %$
- %
- Principal and Interest $3,656 /mo
- Property Taxes n/a
- Strata / Condo Fees n/a

