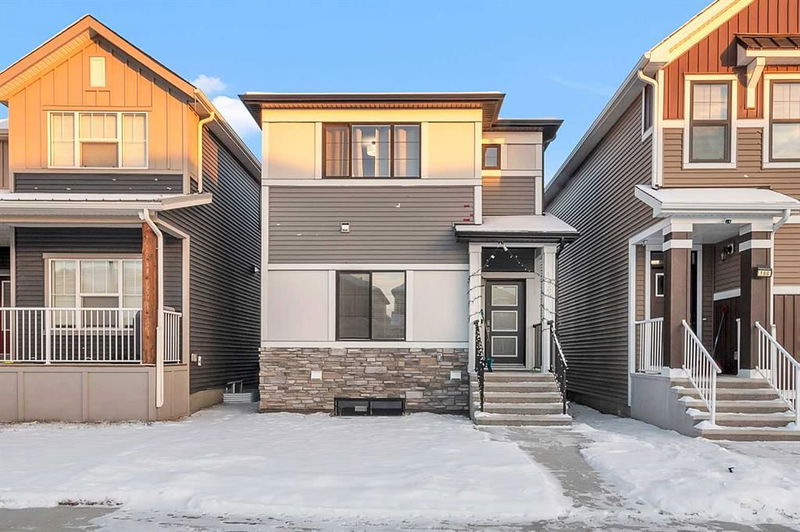Key Facts
- MLS® #: A2208642
- Property ID: SIRC2354015
- Property Type: Residential, Single Family Detached
- Living Space: 1,747 sq.ft.
- Year Built: 2022
- Bedrooms: 4
- Bathrooms: 3
- Parking Spaces: 2
- Listed By:
- Executive Real Estate Services
Property Description
Welcome to this exquisite detached house in the beautiful community of Homestead .This beautifully designed 1747 square ft home offers spacious living in modern layout. On the main floor, you'll find a bright, open-concept kitchen complete with quartz countertops, upgraded appliances, and abundant cabinetry. The main floor also features a unique highlight — a bedroom and full bathroom with a shower, ideal for family, guests or a private workspace. With 9' ceilings in the basement and a convenient side entry, there’s potential for future development to suit your needs. Upper floor boasts of a beautiful primary bedroom with 4 pc ensuite and a walk in closet . in addition , 2 good size additional bedrooms with 4 pc bath which caters to your need for a big family. This home provides easy access to Stoney Trail, shopping centers, major grocery stores, restaurants, playgrounds, and more! Call your favourite realtor today or contact for private showing .
Rooms
- TypeLevelDimensionsFlooring
- Living roomMain12' 8" x 14' 9"Other
- KitchenMain8' 11" x 13' 6"Other
- BedroomMain9' 6" x 10' 2"Other
- BathroomMain5' 3" x 10'Other
- Primary bedroom2nd floor12' x 13' 3"Other
- Ensuite Bathroom2nd floor4' 11" x 11' 3"Other
- Bedroom2nd floor9' 3" x 12' 11"Other
- Bedroom2nd floor9' 3" x 11' 5"Other
- Bathroom2nd floor4' 9.9" x 9' 2"Other
- Dining roomMain6' 3" x 1' 3.9"Other
Listing Agents
Request More Information
Request More Information
Location
192 Homestead Drive NE, Calgary, Alberta, T3J2G5 Canada
Around this property
Information about the area within a 5-minute walk of this property.
- 24.97% 35 à 49 ans
- 22.99% 20 à 34 ans
- 13.34% 50 à 64 ans
- 8.32% 5 à 9 ans
- 8.32% 10 à 14 ans
- 7.66% 65 à 79 ans
- 7.4% 15 à 19 ans
- 6.08% 0 à 4 ans ans
- 0.92% 80 ans et plus
- Les résidences dans le quartier sont:
- 75.61% Ménages unifamiliaux
- 13.01% Ménages d'une seule personne
- 6.5% Ménages de deux personnes ou plus
- 4.88% Ménages multifamiliaux
- 125 800 $ Revenu moyen des ménages
- 40 480 $ Revenu personnel moyen
- Les gens de ce quartier parlent :
- 43.4% Pendjabi
- 25.95% Anglais
- 9.39% Anglais et langue(s) non officielle(s)
- 9.24% Ourdou
- 4.1% Tagalog (pilipino)
- 2.05% Hindi
- 1.76% Espagnol
- 1.46% Bengali
- 1.46% Pachto
- 1.18% Gujarati
- Le logement dans le quartier comprend :
- 65.34% Maison individuelle non attenante
- 13.64% Duplex
- 10.23% Appartement, moins de 5 étages
- 5.68% Maison en rangée
- 5.11% Maison jumelée
- 0% Appartement, 5 étages ou plus
- D’autres font la navette en :
- 10.48% Transport en commun
- 2.86% Autre
- 0% Marche
- 0% Vélo
- 33.33% Diplôme d'études secondaires
- 19.75% Baccalauréat
- 19.38% Aucun diplôme d'études secondaires
- 14.86% Certificat ou diplôme d'un collège ou cégep
- 7.07% Certificat ou diplôme universitaire supérieur au baccalauréat
- 3.26% Certificat ou diplôme d'apprenti ou d'une école de métiers
- 2.36% Certificat ou diplôme universitaire inférieur au baccalauréat
- L’indice de la qualité de l’air moyen dans la région est 1
- La région reçoit 195.01 mm de précipitations par année.
- La région connaît 7.39 jours de chaleur extrême (29.28 °C) par année.
Request Neighbourhood Information
Learn more about the neighbourhood and amenities around this home
Request NowPayment Calculator
- $
- %$
- %
- Principal and Interest $3,120 /mo
- Property Taxes n/a
- Strata / Condo Fees n/a

