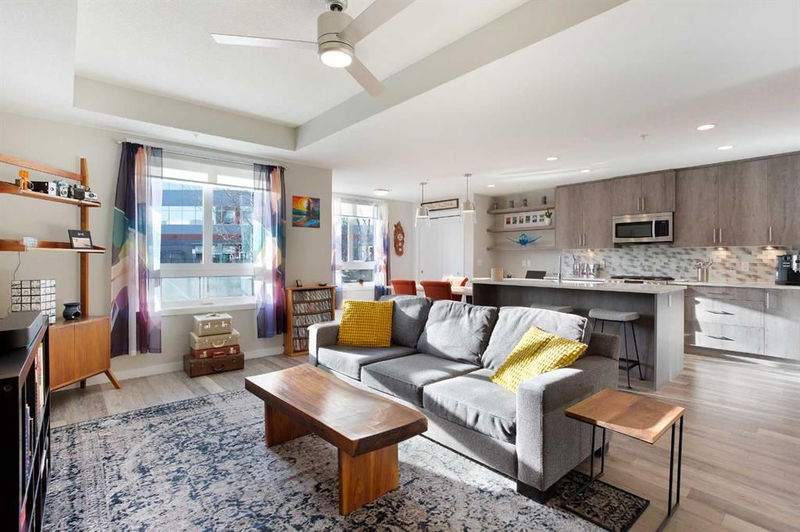Key Facts
- MLS® #: A2207882
- Property ID: SIRC2353972
- Property Type: Residential, Condo
- Living Space: 1,283.72 sq.ft.
- Year Built: 2017
- Bedrooms: 2
- Bathrooms: 2+1
- Parking Spaces: 2
- Listed By:
- The Real Estate District
Property Description
Forget cookie-cutter condos – this 2-level gem offers 1283 sq ft of vibrant living space designed for those who crave both comfort and connection. Picture this: you, unwinding in your spacious living area, whipping up culinary masterpieces in your stylish kitchen (gas range included!), and then choosing your perfect outdoor escape – a morning coffee on your private patio or a sunset toast on your cozy balcony.
Two primary suites mean ultimate flexibility, whether it's a roommate situation, a home office, or simply indulging in extra space. And yes, your furry companions are welcome to join the party!
Beyond your walls, West Springs buzzes with life. Stroll to trendy shops, meet friends for dinner, or explore the outdoors with Paskapoo Slopes just a few minutes away. Plus, the ever-evolving West District is practically at your doorstep, promising an exciting future of even more amenities and increased value.
Peace of mind? Absolutely. A healthy reserve fund means you can focus on living your best life, not stressing about building maintenance and escalating condo fees. Add in the convenience of 2 parking stalls and a storage locker, and you've found a true urban sanctuary.
Ready to trade up to a lifestyle you love? Call today to book your showing!
Rooms
- TypeLevelDimensionsFlooring
- BathroomMain7' 3" x 7' 3.9"Other
- Dining roomMain11' 9" x 12' 3"Other
- KitchenMain11' 5" x 10' 9.6"Other
- Living roomMain18' 3" x 13' 2"Other
- StorageMain3' 5" x 5' 6.9"Other
- Ensuite Bathroom2nd floor9' 3" x 8' 9.9"Other
- Ensuite Bathroom2nd floor4' 11" x 8'Other
- Bedroom2nd floor11' 6" x 10' 5"Other
- Primary bedroom2nd floor12' 6.9" x 12' 3.9"Other
Listing Agents
Request More Information
Request More Information
Location
8531 8a Avenue SW #109, Calgary, Alberta, T3H 1V4 Canada
Around this property
Information about the area within a 5-minute walk of this property.
Request Neighbourhood Information
Learn more about the neighbourhood and amenities around this home
Request NowPayment Calculator
- $
- %$
- %
- Principal and Interest $2,441 /mo
- Property Taxes n/a
- Strata / Condo Fees n/a

