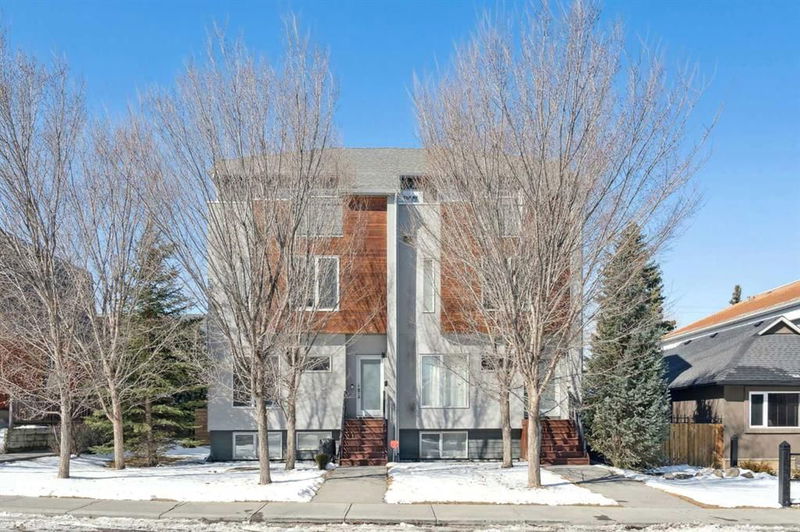Key Facts
- MLS® #: A2208652
- Property ID: SIRC2353967
- Property Type: Residential, Condo
- Living Space: 1,755.59 sq.ft.
- Year Built: 2012
- Bedrooms: 3
- Bathrooms: 2+1
- Parking Spaces: 1
- Listed By:
- Heritage Elite Realty
Property Description
Prime Killarney Location! Experience luxurious inner-city living in this stunning Crystal Creek Homes townhouse, built by an award-winning builder. This stunning property offers over 1800 sq ft of living space, featuring 9-foot ceilings, gleaming hardwood floors, and a gourmet kitchen with quartz countertops and recently upgraded stainless steel appliances (new stove and dishwasher, 2024). Bright, open living and dining areas seamlessly connect to a large back deck, ideal for entertaining. The second level provides two spacious bedrooms, a full bath, and convenient upstairs laundry. The private third-floor master suite is a true sanctuary, complete with a spa-like ensuite featuring dual vanities, a luxurious soaker tub, an oversized glass shower, and a large walk-in closet. Enjoy panoramic city views from your private balcony, which includes added storage. Elegant light control is provided by Hunter Douglas blinds throughout. Notable upgrades include a high-end AC unit (2023), refinished cabinets and vanities (2024), and complex-wide improvements: exterior wood staining and a new primary bedroom patio vinyl (2024). A shared oversized single garage stall is included. Located just 9 minutes from downtown, with easy LRT access and Killarney's vibrant amenities at your doorstep, this immaculate home is a rare opportunity. Fully funded reserve. Schedule your private showing today!
Rooms
- TypeLevelDimensionsFlooring
- KitchenMain12' 9" x 13'Other
- Dining roomMain9' x 12' 5"Other
- Living roomMain11' 11" x 13' 9"Other
- Bonus Room2nd floor9' 6" x 9' 6.9"Other
- FoyerMain5' x 5' 3"Other
- Laundry room2nd floor3' 6.9" x 3' 6.9"Other
- Primary bedroom3rd floor13' 6.9" x 15' 9.9"Other
- Bedroom2nd floor10' 6" x 11' 11"Other
- Bedroom2nd floor10' 6" x 14'Other
- BathroomMain3' 6" x 12' 9"Other
- Bathroom2nd floor4' 11" x 9' 5"Other
- Bathroom3rd floor12' 9" x 11'Other
- Balcony3rd floor5' 3.9" x 14' 2"Other
Listing Agents
Request More Information
Request More Information
Location
1931 28 Street SW #2, Calgary, Alberta, T3E 2H1 Canada
Around this property
Information about the area within a 5-minute walk of this property.
- 30.08% 20 to 34 years
- 26.21% 35 to 49 years
- 14.86% 50 to 64 years
- 7.67% 65 to 79 years
- 7.61% 0 to 4 years
- 4.62% 5 to 9 years
- 3.44% 15 to 19 years
- 3.31% 10 to 14 years
- 2.2% 80 and over
- Households in the area are:
- 54.37% Single family
- 37.77% Single person
- 7.78% Multi person
- 0.08% Multi family
- $166,926 Average household income
- $74,899 Average individual income
- People in the area speak:
- 83.64% English
- 3.37% English and non-official language(s)
- 3.21% Spanish
- 2.22% French
- 2.08% Tagalog (Pilipino, Filipino)
- 1.99% Arabic
- 1.14% Korean
- 1% Yue (Cantonese)
- 0.75% Mandarin
- 0.6% German
- Housing in the area comprises of:
- 33.3% Apartment 1-4 floors
- 18.94% Single detached
- 18.67% Row houses
- 15.59% Semi detached
- 10.26% Duplex
- 3.23% Apartment 5 or more floors
- Others commute by:
- 13.52% Public transit
- 7.07% Foot
- 3.28% Other
- 1.1% Bicycle
- 35.86% Bachelor degree
- 23.37% High school
- 16.27% College certificate
- 9.23% Post graduate degree
- 7.25% Did not graduate high school
- 5.52% Trade certificate
- 2.5% University certificate
- The average air quality index for the area is 1
- The area receives 203.14 mm of precipitation annually.
- The area experiences 7.39 extremely hot days (28.91°C) per year.
Request Neighbourhood Information
Learn more about the neighbourhood and amenities around this home
Request NowPayment Calculator
- $
- %$
- %
- Principal and Interest $3,247 /mo
- Property Taxes n/a
- Strata / Condo Fees n/a

