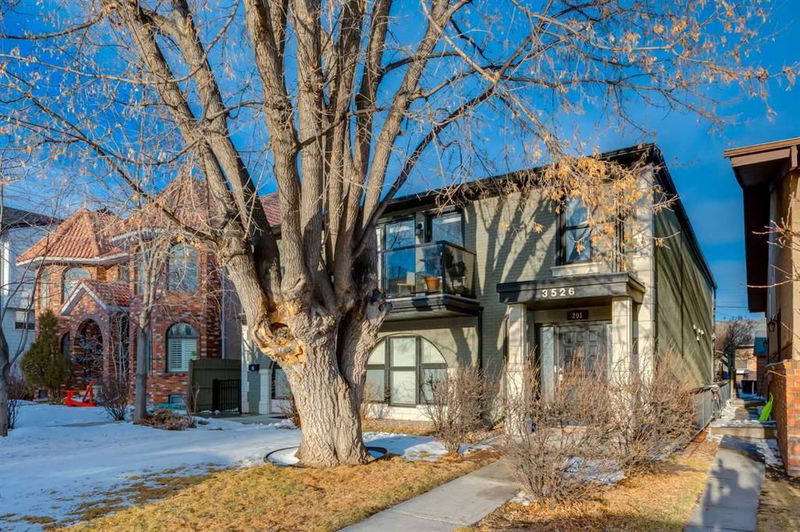Key Facts
- MLS® #: A2208560
- Property ID: SIRC2353962
- Property Type: Residential, Condo
- Living Space: 1,155.50 sq.ft.
- Year Built: 1979
- Bedrooms: 2
- Bathrooms: 2
- Parking Spaces: 1
- Listed By:
- RE/MAX First
Property Description
This well maintained top floor townhome is move in ready and has an bright and open floorplan. Your guests will be greeted by the spacious and bright foyer with extra wide staircase leading to your large living room with hardwood flooring, cozy corner fireplace and patio doors to your west facing balcony. The well appointed kitchen has a central island, granite counters, plenty of cabinets and a built-in bar with beverage fridge next to the dining area. There are 2 good sized bedrooms, the primary bedroom has a 4 piece ensuite and second bedroom is beside the main bath. The insuite laundry is right off the kitchen area. You also have an assigned parking stall in the carport off the back alley. Located minutes from downtown and easy walk to the amenities and shops in Marda Loop, this home is not to be missed.
Rooms
Listing Agents
Request More Information
Request More Information
Location
3526 15 Street SW #201, Calgary, Alberta, T2T 4A3 Canada
Around this property
Information about the area within a 5-minute walk of this property.
- 33.34% 20 to 34 years
- 25.07% 35 to 49 years
- 15.72% 50 to 64 years
- 7.7% 65 to 79 years
- 5.64% 0 to 4 years
- 4.2% 5 to 9 years
- 4.17% 10 to 14 years
- 3.28% 15 to 19 years
- 0.89% 80 and over
- Households in the area are:
- 47.19% Single family
- 43.72% Single person
- 9.1% Multi person
- 0% Multi family
- $208,886 Average household income
- $94,073 Average individual income
- People in the area speak:
- 88.8% English
- 2.51% French
- 2.26% English and non-official language(s)
- 1.25% Spanish
- 1.21% Yue (Cantonese)
- 1.11% Mandarin
- 0.87% Russian
- 0.86% Korean
- 0.62% Arabic
- 0.51% English and French
- Housing in the area comprises of:
- 41.64% Apartment 1-4 floors
- 25.28% Single detached
- 16.27% Row houses
- 10.41% Semi detached
- 6.41% Duplex
- 0% Apartment 5 or more floors
- Others commute by:
- 8.63% Public transit
- 6.9% Other
- 5.81% Foot
- 0.18% Bicycle
- 39.86% Bachelor degree
- 20.72% High school
- 16.69% College certificate
- 8.07% Post graduate degree
- 6.42% Trade certificate
- 5.68% Did not graduate high school
- 2.57% University certificate
- The average air quality index for the area is 1
- The area receives 201.07 mm of precipitation annually.
- The area experiences 7.39 extremely hot days (29.1°C) per year.
Request Neighbourhood Information
Learn more about the neighbourhood and amenities around this home
Request NowPayment Calculator
- $
- %$
- %
- Principal and Interest $2,196 /mo
- Property Taxes n/a
- Strata / Condo Fees n/a

