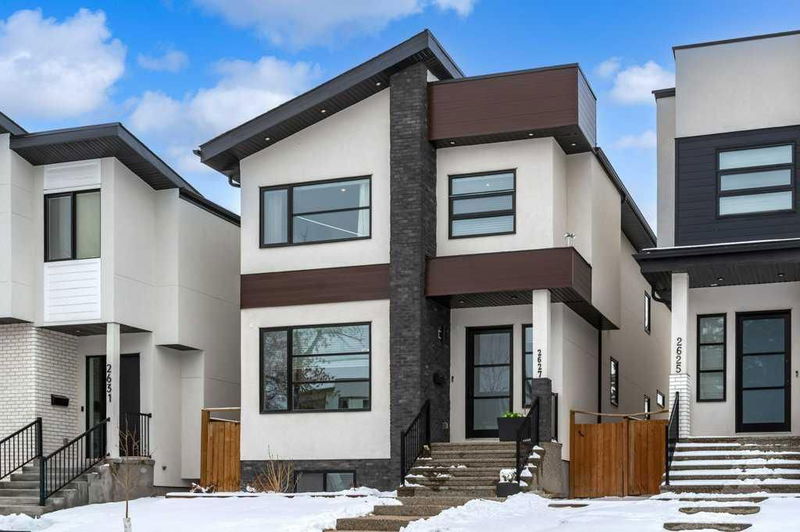Key Facts
- MLS® #: A2204233
- Property ID: SIRC2352045
- Property Type: Residential, Single Family Detached
- Living Space: 2,436.58 sq.ft.
- Year Built: 2022
- Bedrooms: 3+2
- Bathrooms: 3+1
- Parking Spaces: 2
- Listed By:
- eXp Realty
Property Description
Welcome to this stunning 5 bedroom, 3.5 bathroom home offering over 3,440 sq. ft. of meticulously designed living space on a rare inner city lot with a west-facing backyard. Thoughtfully crafted with high-end finishes and exceptional functionality, this home is perfect for families! Step into the chef-inspired kitchen featuring quartz countertops, a built-in gas stovetop, built-in oven and microwave, an oversized island, and a double-wide refrigerator, this kitchen is a true showstopper. A walk-in pantry ensures ample storage, while oversized windows flood the main floor with natural light. Cozy up in the living room that is enhanced by a tiled fireplace with custom mantle & built ins. The massive mudroom is designed for seamless organization, offering plenty of storage to keep everything in place. A wide feature staircase with modern spindles, leads to the upper level, where you'll find the primary retreat—a serene escape with a spa-like ensuite featuring a soaker tub, oversized shower, and double vanity. This level also boasts 2 additional spacious bedrooms, a bonus room, and a convenient and well organized upper-floor laundry room. Downstairs, the fully developed basement redefines lower-level living with 9-ft ceilings, a large rec room with built-ins, a wet bar, 2 large bedrooms, a full bathroom, and more! Additional features include a double detached garage, central A/C, upgraded window coverings and low maintenance landscaping. If you’ve ever experienced infills that felt too narrow, this home will be a game-changer—wide, bright, and beautifully designed. Don’t miss out—schedule your private showing today!
Rooms
- TypeLevelDimensionsFlooring
- BathroomMain4' 11" x 4' 11"Other
- Dining roomMain12' 9.9" x 17' 2"Other
- FoyerMain10' 6.9" x 11' 3"Other
- KitchenMain11' 9.6" x 17' 2"Other
- Living roomMain15' x 16' 5"Other
- Mud RoomMain11' 11" x 4' 11"Other
- Home officeMain9' 3.9" x 13' 5"Other
- BathroomUpper5' 2" x 9' 5"Other
- Ensuite BathroomUpper16' 5" x 11' 3"Other
- BedroomUpper12' 9" x 11' 9.9"Other
- BedroomUpper12' 9" x 9' 11"Other
- Family roomUpper16' 9.6" x 15' 5"Other
- Laundry roomUpper5' 9.6" x 7' 6.9"Other
- Primary bedroomUpper16' 9.6" x 12' 2"Other
- Walk-In ClosetUpper8' 3.9" x 8' 3.9"Other
- BathroomBasement11' 2" x 5' 3"Other
- OtherBasement3' 11" x 12' 2"Other
- BedroomBasement10' 8" x 15' 9.6"Other
- BedroomBasement9' 9.6" x 11' 5"Other
- PlayroomBasement19' 3" x 20' 8"Other
- UtilityBasement10' 2" x 11' 6"Other
Listing Agents
Request More Information
Request More Information
Location
2627 36 Street SW, Calgary, Alberta, T3E 2Z7 Canada
Around this property
Information about the area within a 5-minute walk of this property.
- 26.5% 35 to 49 years
- 24.18% 20 to 34 years
- 17.69% 50 to 64 years
- 7.34% 65 to 79 years
- 6.36% 0 to 4 years
- 5.65% 5 to 9 years
- 5.45% 10 to 14 years
- 4.88% 15 to 19 years
- 1.95% 80 and over
- Households in the area are:
- 59.11% Single family
- 33.12% Single person
- 7.7% Multi person
- 0.07% Multi family
- $151,251 Average household income
- $63,823 Average individual income
- People in the area speak:
- 80.37% English
- 4.35% Tagalog (Pilipino, Filipino)
- 4.09% English and non-official language(s)
- 2.45% Spanish
- 2.43% Arabic
- 2.17% Kurdish
- 1.96% French
- 0.78% Italian
- 0.75% Ilocano
- 0.66% Mandarin
- Housing in the area comprises of:
- 31.07% Single detached
- 26.36% Apartment 1-4 floors
- 22.44% Semi detached
- 20.07% Duplex
- 0.06% Row houses
- 0% Apartment 5 or more floors
- Others commute by:
- 11.25% Public transit
- 4.2% Other
- 2.83% Foot
- 1.8% Bicycle
- 29.89% Bachelor degree
- 26.35% High school
- 15.36% College certificate
- 12.45% Did not graduate high school
- 7.7% Trade certificate
- 7.25% Post graduate degree
- 1% University certificate
- The average air quality index for the area is 1
- The area receives 203.14 mm of precipitation annually.
- The area experiences 7.39 extremely hot days (28.91°C) per year.
Request Neighbourhood Information
Learn more about the neighbourhood and amenities around this home
Request NowPayment Calculator
- $
- %$
- %
- Principal and Interest $6,831 /mo
- Property Taxes n/a
- Strata / Condo Fees n/a

