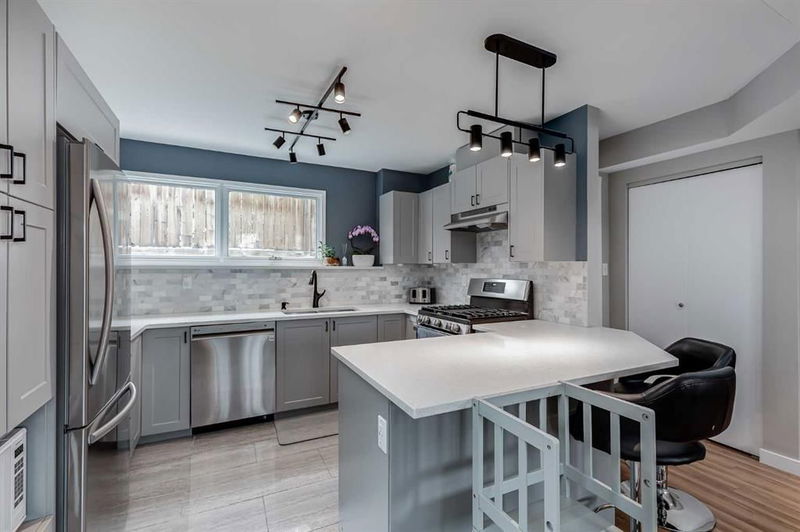Key Facts
- MLS® #: A2206844
- Property ID: SIRC2352021
- Property Type: Residential, Single Family Detached
- Living Space: 1,056 sq.ft.
- Year Built: 1981
- Bedrooms: 3+2
- Bathrooms: 4
- Parking Spaces: 2
- Listed By:
- Greater Property Group
Property Description
***Price Reduced!***Check out this beautiful, warm and inviting, 4-level Split Home with Modern Upgrades! This home offers a perfect blend of style, functionality, and versatility. Nestled in a desirable neighborhood of Scenic Acres, this home boasts thoughtful renovations and a bright, open layout, making it ideal for families, multi-generational living or investment opportunities. Step inside and relax with a book next to your cast iron gas fireplace on the main, or entertain in your open concept kitchen, dining room, and patio door that leads out into the Balcony. The lower level is the show stopper. Everything renovated but still keeping the cozy wood burning fireplace, and in-floor heating in the lower level washroom. Through out the home, you'll find stainless steel appliances, quartz countertops, laminate flooring, two sets of every appliance, stackable washer and dryer, modern cabinet finishes, porcelain tiles and recessed lighting, just too many upgrades to mention in this home - you'll just have to come check it out! Situated on a large corner lot with 22x24 ft double detached garage, and the low maintenance, fenced backyard has room for your 5th wheel, or create your own garden sanctuary with the wooden planter. Nothing to do here except move in! Welcome home!
Rooms
- TypeLevelDimensionsFlooring
- KitchenMain12' 3.9" x 13' 6"Other
- Living roomMain13' 3.9" x 15' 11"Other
- Dining roomMain8' 5" x 13' 11"Other
- KitchenLower9' 11" x 12' 9"Other
- Family roomLower13' 11" x 17' 5"Other
- Primary bedroom2nd floor9' 6" x 13' 6"Other
- Bedroom2nd floor8' 6.9" x 11' 11"Other
- Bedroom2nd floor8' 6.9" x 11' 11"Other
- BedroomBasement6' 8" x 12' 9.9"Other
- BedroomBasement12' 8" x 13' 9"Other
- Ensuite Bathroom2nd floor4' 3" x 8'Other
- Bathroom2nd floor4' 11" x 8' 8"Other
- BathroomLower5' 9.6" x 6'Other
- BathroomBasement9' x 9' 3"Other
Listing Agents
Request More Information
Request More Information
Location
59 Scenic Acres Drive NW, Calgary, Alberta, T3L 1A3 Canada
Around this property
Information about the area within a 5-minute walk of this property.
Request Neighbourhood Information
Learn more about the neighbourhood and amenities around this home
Request NowPayment Calculator
- $
- %$
- %
- Principal and Interest $3,417 /mo
- Property Taxes n/a
- Strata / Condo Fees n/a

