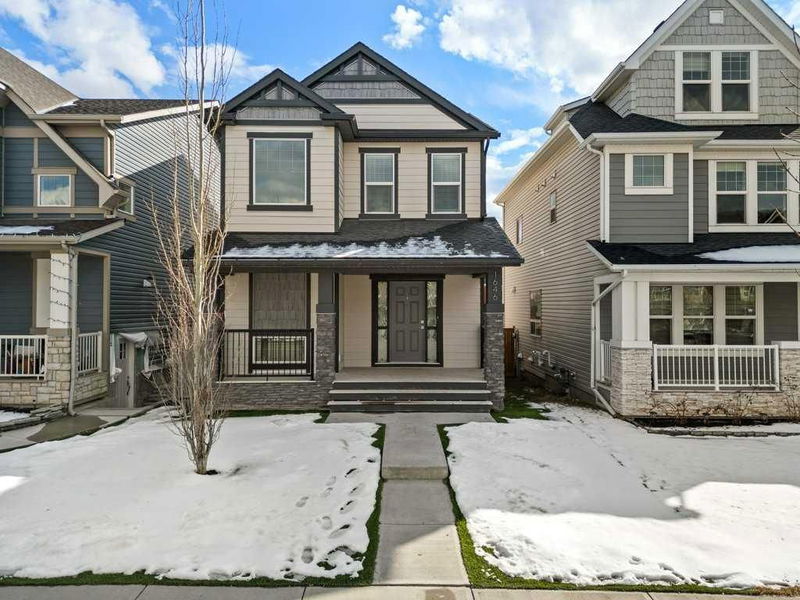Key Facts
- MLS® #: A2207162
- Property ID: SIRC2351911
- Property Type: Residential, Single Family Detached
- Living Space: 1,503.42 sq.ft.
- Year Built: 2015
- Bedrooms: 3
- Bathrooms: 2+1
- Parking Spaces: 2
- Listed By:
- CIR Realty
Property Description
--> OPEN HOUSE: Sat, April 19th from 1:00 to 3:00pm <-- Modern detached living in the family friendly community of Legacy. Clean lines, smart spaces, and sleek finishes - all wrapped in affordability. Open the door to clear sight lines, wood flooring, large windows + built-in speakers. A generous living space awaits your cozy sectional and wall-mounted TV, flowing seamlessly into a dining area made for connection. From movie nights to memorable meals, this is where laughter lingers and stories are served daily. Guests will love hanging around the stylish kitchen - from the quartz countertops with breakfast far, to the stainless steel appliances with dramatic hood range, to the contemporary espresso cabinetry, everything begins and ends in the heart of the home. On the second level, you will discover the stacking laundry, two guest rooms with adjacent bathroom and the primary, which boasts space for a king bed, walk-in closet and private en-suite. Head outside to the sunny south backyard to find a massive concrete pad, begging for your outdoor furniture, along with a gas line for those summer bbqs. You will enjoy the low maintenance artificial turf in the front! A location close to grocery, coffee shops, fitness hubs, schools, parks and golf courses. These keys unlock more than a door - they signify the start of your next chapter.
Rooms
- TypeLevelDimensionsFlooring
- KitchenMain10' 8" x 12' 9.9"Other
- Living roomMain19' 2" x 13' 9.9"Other
- Dining roomMain9' 8" x 7' 6.9"Other
- Primary bedroom2nd floor14' 9.6" x 13'Other
- Ensuite Bathroom2nd floor8' 9.6" x 5' 3"Other
- BedroomMain11' 6" x 9' 6"Other
- Bedroom2nd floor10' 9" x 10' 11"Other
- Bathroom2nd floor7' 8" x 5' 3.9"Other
Listing Agents
Request More Information
Request More Information
Location
1646 Legacy Circle SE, Calgary, Alberta, T2X 4H9 Canada
Around this property
Information about the area within a 5-minute walk of this property.
Request Neighbourhood Information
Learn more about the neighbourhood and amenities around this home
Request NowPayment Calculator
- $
- %$
- %
- Principal and Interest $2,929 /mo
- Property Taxes n/a
- Strata / Condo Fees n/a

