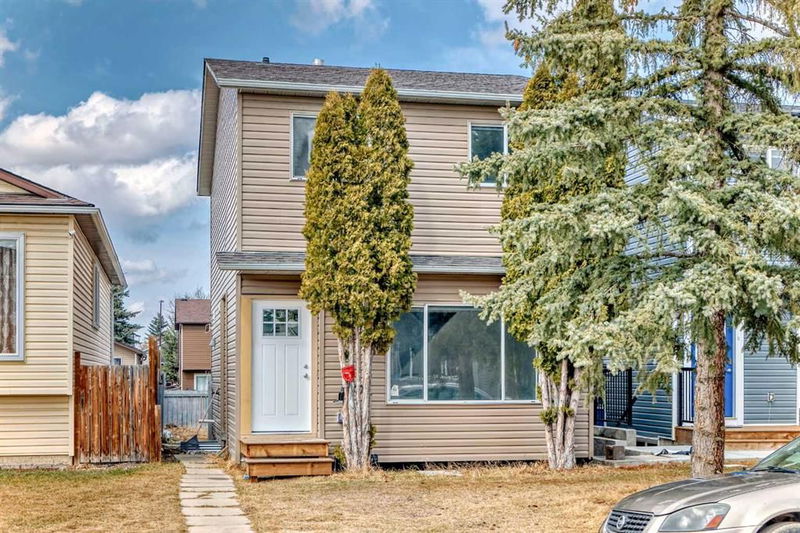Key Facts
- MLS® #: A2208270
- Property ID: SIRC2351802
- Property Type: Residential, Single Family Detached
- Living Space: 1,082 sq.ft.
- Year Built: 1989
- Bedrooms: 3+1
- Bathrooms: 3+1
- Parking Spaces: 2
- Listed By:
- Five Star Realty
Property Description
Welcome to this beautifully renovated 3-bedroom, 2.5-bathroom home, offering modern upgrades and timeless charm. From the moment you step inside, you'll be impressed by the attention to detail and high-quality finishes throughout.
The main level features a spacious and bright living area, perfect for relaxing or entertaining. The chef-inspired kitchen is a standout, with brand-new stainless steel appliances, sleek countertops, and ample storage space. The open-concept design seamlessly flows into the dining area, creating an ideal space for family meals and gatherings.
Upstairs, you'll find three generously sized bedrooms, including a master bedroom with a private ensuite bathroom for ultimate comfort. The additional full bathroom is tastefully designed with contemporary fixtures and finishes.
This home also includes a unique bonus: a one-bedroom illegal basement , perfect for extra income, guests, or extended family. The illegal suite has been thoughtfully updated and includes a separate entrance, making it both private and convenient.
Outside, you'll appreciate the fully landscaped yard, ideal for outdoor activities or relaxing in your own oasis.
Conveniently located in a desirable neighborhood, this property offers the perfect balance of comfort, style, and functionality. Don't miss the opportunity to call this house your home!
Rooms
- TypeLevelDimensionsFlooring
- Living roomMain55' 6" x 45' 9.6"Other
- BathroomMain19' 5" x 20' 6"Other
- KitchenMain26' 9.9" x 29' 6"Other
- Dining roomMain35' x 25' 8"Other
- BedroomUpper27' 8" x 34' 5"Other
- BedroomUpper26' 6" x 33' 3.9"Other
- BathroomUpper16' 5" x 23' 9"Other
- Primary bedroomUpper38' 3" x 32' 9.9"Other
- Ensuite BathroomUpper16' 2" x 30' 9.6"Other
- BedroomBasement52' 6" x 36' 9.6"Other
- KitchenBasement29' x 36' 8"Other
- BathroomBasement21' 11" x 23' 6"Other
Listing Agents
Request More Information
Request More Information
Location
73 Martindale Court NE, Calgary, Alberta, T3J2V8 Canada
Around this property
Information about the area within a 5-minute walk of this property.
Request Neighbourhood Information
Learn more about the neighbourhood and amenities around this home
Request NowPayment Calculator
- $
- %$
- %
- Principal and Interest $2,534 /mo
- Property Taxes n/a
- Strata / Condo Fees n/a

