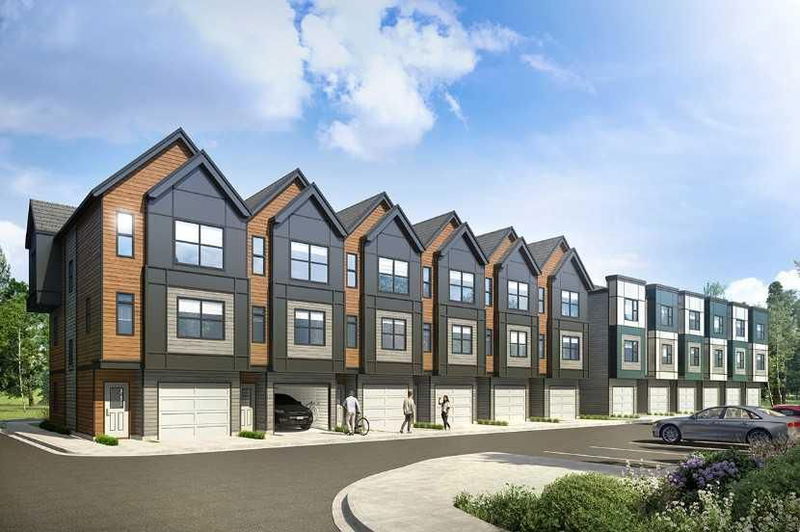Key Facts
- MLS® #: A2203536
- Property ID: SIRC2349820
- Property Type: Residential, Condo
- Living Space: 1,252.29 sq.ft.
- Year Built: 2025
- Bedrooms: 2
- Bathrooms: 2+1
- Parking Spaces: 2
- Listed By:
- eXp Realty
Property Description
*BELOW GRADE MEASUREMENTS ARE ADD TO ABOVE GRADE* Welcome to this stunning, award-winning Trico Homes new build, featuring two bedrooms and 2.5 bathrooms with OVER $7,440 IN UPGRADES. Situated in the family-friendly community of Seton, this townhome offers modern style and functionality.
Step inside and be greeted by a beautifully designed space showcasing a SCANDINAVIAN MINIMALIST INTERIOR DESIGN PALETTE. Luxury vinyl flooring extends throughout the main level, complementing the sleek and contemporary feel. Window coverings have already been installed, with ZEBRA BLINDS featured throughout the home for added privacy and style.
On the entry level, you’ll find a spacious DOUBLE ATTACHED TANDEM GARAGE, providing both convenience and storage. Head upstairs to the main level, where an open-concept floor plan seamlessly connects the dining room, kitchen, and living room. The kitchen is thoughtfully designed with CEILING-HEIGHT cabinets, a SILGRANIT UNDERMOUNT SINK, a quartz countertop, brand-new stainless steel appliances, and a stylish kitchen island. A beautiful light fixture enhances the dining area, creating a warm and inviting atmosphere.
The living room offers direct access to an 11’-6” x 6’-10” VINYL DECK, perfect for relaxing and enjoying fresh air from your private balcony.
On the upper level, you’ll find two spacious bedrooms, each featuring its own 4-piece ensuite bathroom. These bathrooms are elegantly finished with tile extending to the ceiling above the showers and undermount sinks, adding a luxurious touch.
Living in Seton means access to an incredible array of amenities. The Seton YMCA offers a swimming pool, gymnasium, fitness center, dance classes, an ice rink, and a public library. Nearby, you'll find a variety of stores, restaurants, and entertainment, including the Seton Cineplex and the South Health Campus hospital. Seton is also home to Joane Cardinal Schubert High School, and a new community center is currently under development, which will feature an outdoor rink. *All RMS measurements are extracted from the builder blueprints.
Rooms
- TypeLevelDimensionsFlooring
- EntranceLower11' x 3' 3.9"Other
- UtilityLower10' x 3' 3.9"Other
- Living roomMain14' 3.9" x 10' 3.9"Other
- Dining roomMain10' 8" x 9' 3.9"Other
- KitchenMain16' 3" x 9'Other
- Primary bedroomUpper11' x 10' 5"Other
- BedroomUpper10' 6" x 10' 5"Other
- Laundry roomUpper3' 6.9" x 3' 3.9"Other
- BathroomMain5' x 5'Other
- Ensuite BathroomUpper8' x 7' 9.6"Other
- Ensuite BathroomUpper8' x 7' 9.6"Other
Listing Agents
Request More Information
Request More Information
Location
213 Seton Grove SE, Calgary, Alberta, T3M 3T1 Canada
Around this property
Information about the area within a 5-minute walk of this property.
Request Neighbourhood Information
Learn more about the neighbourhood and amenities around this home
Request NowPayment Calculator
- $
- %$
- %
- Principal and Interest $2,239 /mo
- Property Taxes n/a
- Strata / Condo Fees n/a

