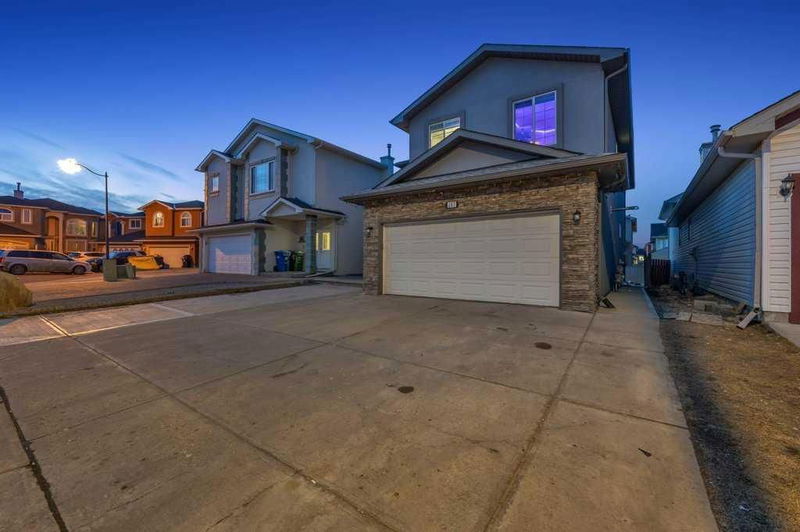Key Facts
- MLS® #: A2208122
- Property ID: SIRC2349781
- Property Type: Residential, Single Family Detached
- Living Space: 2,503 sq.ft.
- Year Built: 2002
- Bedrooms: 6+2
- Bathrooms: 5+1
- Parking Spaces: 4
- Listed By:
- PREP Realty
Property Description
?This impeccably maintained two-storey home boasts over 3,500 sq ft of living space featuring 8 bedrooms, 5 full and a half bathroom, 5 Bedrooms upstairs, main floor full bathroom and a bedroom and an Illegal basement suite with 2 bedrooms and 1 and half bathroom and a lot more to explore. Main floor featuring 2 Living areas, Open to below, a bedroom and a full bathroom and a large kitchen with a Dining area. The open-concept design creates a bright and inviting atmosphere, enhanced by elegant oak woodwork, ceramic tile flooring, and knockdown ceilings. Two skylights flood the home with natural light, while the oak kitchen cabinets and stair railing add warmth and sophistication. The living room impresses with a soaring 17-foot ceiling, adding grandeur to the space. The basement, finished by the builder, includes large windows, ensuring a bright and welcoming environment. The upper level features five spacious bedrooms, including a luxurious ?Primary Bedroom with a walk-in closet and a lavish ?5-piece ensuite. A second? primary bedroom on the upper floor includes a jetted tub ensuite, offering a spa-like retreat. The professionally finished illegal basement suite offers a walk-up separate entrance, 2 bedrooms, one with a four-piece ensuite, spacious living area, separate kitchen and another 2 pc bath. Perfect for large famili?es, this home combines luxury, functionality, and exceptional craftsmanship. Don’t miss this incredible opportunity!
Rooms
- TypeLevelDimensionsFlooring
- KitchenMain13' 8" x 9' 6.9"Other
- Living roomMain13' 3.9" x 12' 11"Other
- Family roomMain14' 6" x 12' 6"Other
- BedroomMain16' 5" x 10' 5"Other
- Dining roomMain8' 9" x 12' 6.9"Other
- Laundry roomMain4' 11" x 11' 8"Other
- BathroomMain4' 11" x 8' 3"Other
- Primary bedroomUpper15' x 17' 9.6"Other
- BedroomUpper11' 3.9" x 11'Other
- BedroomUpper15' 3.9" x 10' 8"Other
- BedroomUpper12' 2" x 9' 3"Other
- BedroomUpper12' 2" x 9' 3.9"Other
- Ensuite BathroomUpper10' 5" x 11' 6.9"Other
- Ensuite BathroomUpper8' 11" x 5' 2"Other
- BathroomUpper9' x 5' 2"Other
- KitchenBasement8' 6.9" x 10' 3"Other
- BedroomBasement15' 9.6" x 12'Other
- BedroomBasement10' 9" x 10'Other
- Living roomBasement14' 5" x 27' 11"Other
- BathroomBasement5' x 10' 3.9"Other
- BathroomBasement4' 9" x 4' 9"Other
Listing Agents
Request More Information
Request More Information
Location
107 Taracove Landing NE, Calgary, Alberta, T3J 4S7 Canada
Around this property
Information about the area within a 5-minute walk of this property.
Request Neighbourhood Information
Learn more about the neighbourhood and amenities around this home
Request NowPayment Calculator
- $
- %$
- %
- Principal and Interest $4,150 /mo
- Property Taxes n/a
- Strata / Condo Fees n/a

