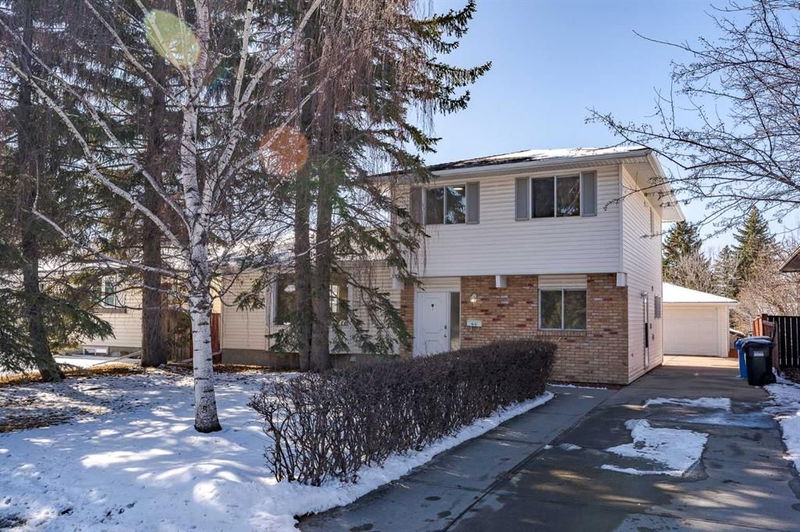Key Facts
- MLS® #: A2206265
- Property ID: SIRC2349764
- Property Type: Residential, Single Family Detached
- Living Space: 1,712 sq.ft.
- Year Built: 1974
- Bedrooms: 4+1
- Bathrooms: 3+1
- Parking Spaces: 8
- Listed By:
- Royal LePage Benchmark
Property Description
5 Bedrooms | 4 Bathrooms | 2800+ SQFT | 2 Fireplaces | Oversized Heated Double Garage | Basement Suite | Fully Renovated. Rarely does a property of this calibre come to market. This stunning, fully renovated home has been meticulously transformed by a professional contractor with the highest attention to quality and detail. Boasting a modern, fresh aesthetic, this home is ready for you to move in and enjoy! Recent upgrades include brand new carpets, flooring, fresh paint, a gourmet kitchen with quartz countertops and new backsplash, custom trim and moulding, and so much more. As you step inside, you'll be greeted by a welcoming bedroom, ideal for guests or a home office. The main floor showcases an expansive living room, dining area, and a fully renovated designer kitchen with sleek, new quartz countertops and tile backsplash. Upstairs, you’ll find three generously-sized bedrooms, including a master bedroom with its own ensuite bathroom. Two additional bedrooms and a full 4 piece bathroom complete the upper floor. The private backyard offers a serene escape with no neighbours directly behind, providing peace and quiet. For car enthusiasts or those in need of additional storage space, the oversized heated double garage is a standout feature, offering both ample space and comfort throughout the year. The garage and driveway offer enough parking for up to 8 vehicles! The basement suite features its own separate entrance and exudes warmth and comfort, with natural wood tones, new tile flooring, fresh carpet, and a large bedroom window that invites plenty of natural light. Cozy up by the fireplace or enjoy the large egress window and the comfort of a dedicated laundry room. This property offers an unparalleled combination of modern luxury, functionality, and privacy. Don’t miss your opportunity to make it your own!
Rooms
- TypeLevelDimensionsFlooring
- Family roomMain12' 9.9" x 13' 3.9"Other
- BedroomMain9' 5" x 9' 11"Other
- BathroomMain4' 11" x 13' 3"Other
- Living room2nd floor15' 3.9" x 20' 8"Other
- Kitchen2nd floor11' 2" x 13' 5"Other
- Dining room2nd floor8' 11" x 13' 11"Other
- Primary bedroom3rd floor11' 2" x 12' 11"Other
- Ensuite Bathroom3rd floor4' 9.9" x 4' 11"Other
- Bathroom3rd floor4' 11" x 9' 3.9"Other
- Bedroom3rd floor8' 11" x 11' 11"Other
- Bedroom3rd floor8' 11" x 11' 11"Other
- BedroomBasement11' 3.9" x 12' 9"Other
- Ensuite BathroomBasement4' 11" x 8' 9.6"Other
- UtilityBasement13' 3.9" x 21' 9.6"Other
- Flex RoomBasement12' 9" x 17' 8"Other
Listing Agents
Request More Information
Request More Information
Location
5835 Dalcastle Drive NW, Calgary, Alberta, T3A 1Z2 Canada
Around this property
Information about the area within a 5-minute walk of this property.
Request Neighbourhood Information
Learn more about the neighbourhood and amenities around this home
Request NowPayment Calculator
- $
- %$
- %
- Principal and Interest $3,662 /mo
- Property Taxes n/a
- Strata / Condo Fees n/a

