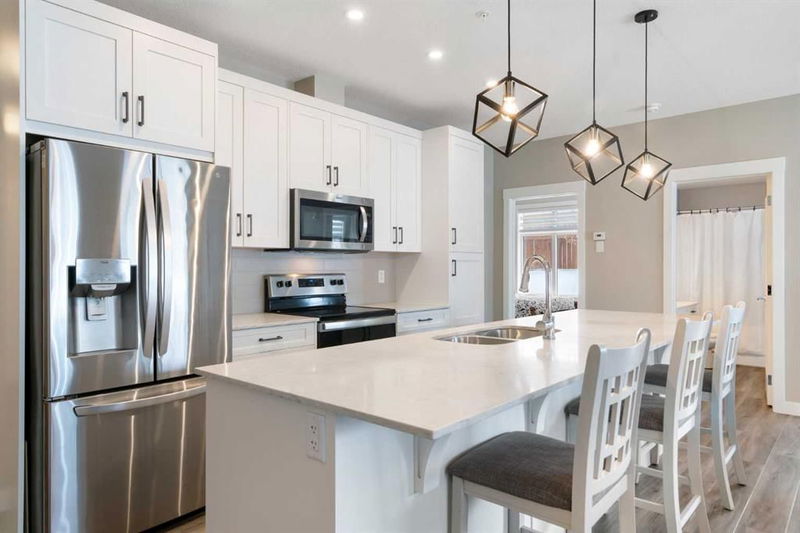Key Facts
- MLS® #: A2207099
- Property ID: SIRC2349663
- Property Type: Residential, Condo
- Living Space: 923.84 sq.ft.
- Year Built: 2022
- Bedrooms: 2
- Bathrooms: 2
- Parking Spaces: 1
- Listed By:
- Royal LePage Benchmark
Property Description
You know that feeling when you walk into a space and instantly feel at home? That’s exactly what happens the moment you step into this beautifully upgraded CORNER UNIT in Auburn Bay. Tucked into one of Calgary’s most vibrant lake communities, this ground-floor unit offers the perfect blend of thoughtful design, stylish finishes, and everyday comfort. With 2 bedrooms, 2 full bathrooms, and 923 square feet of functional living space, this home is ideal for first-time buyers, downsizers, or anyone looking to enjoy the convenience of condo life without compromising on style. The kitchen is a total showstopper—fitted with 41” cabinets, upgraded quartz countertops, sleek stainless steel appliances, and an oversized island that offers extra storage and the perfect spot to gather with friends or sip your morning coffee. The open-concept layout flows seamlessly into the bright and spacious living area, where large south-facing windows flood the space with natural light all day long. Bonus - you’ll find LVP flooring throughout - no carpet! The primary suite is a true retreat, complete with a walk-through closet and a luxurious 4-piece ensuite featuring a linen tower for added storage and an upgraded shower. The second bedroom is spacious and offers loads of natural light and direct access to the 2nd full bathroom. In-suite laundry with a countertop for folding adds convenience with lots of space for storage. Central air conditioning keeps the space cool during warm summer days. Step outside to your extra-large patio (note the BBQ gas line)—perfect for soaking up the sun or enjoying a quiet evening. Plus, you’ll love the security and comfort of your titled, heated underground parking stall and included storage locker. Living in Auburn Bay means access to a four-season lake lifestyle, walking paths, parks, and nearby shops and restaurants in Mahogany and Seton. Whether you're heading to the lake on a warm summer day or grabbing a bite at one of the local cafes, everything you need is just minutes away. It’s more than just a condo—it’s a lifestyle, and it’s waiting for you.
Rooms
Listing Agents
Request More Information
Request More Information
Location
400 Auburn Meadows Common SE #120, Calgary, Alberta, T3M 3K7 Canada
Around this property
Information about the area within a 5-minute walk of this property.
Request Neighbourhood Information
Learn more about the neighbourhood and amenities around this home
Request NowPayment Calculator
- $
- %$
- %
- Principal and Interest $2,050 /mo
- Property Taxes n/a
- Strata / Condo Fees n/a

