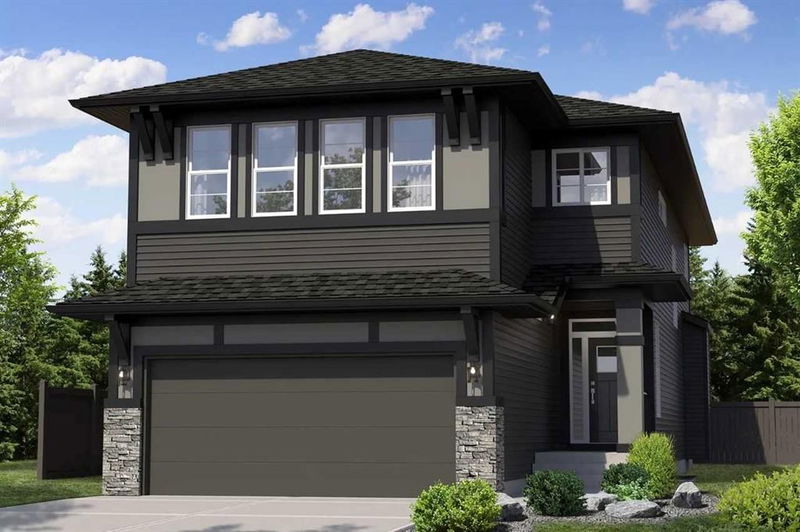Key Facts
- MLS® #: A2207306
- Property ID: SIRC2347533
- Property Type: Residential, Single Family Detached
- Living Space: 2,664 sq.ft.
- Year Built: 2025
- Bedrooms: 5+2
- Bathrooms: 5+1
- Parking Spaces: 4
- Listed By:
- Bode Platform Inc.
Property Description
Explore this remarkable home in the sought-after Seton SE community, offering over 2,664 sq. ft. of flexible living space designed to fit your needs. The main floor includes a bedroom, a full bathroom, and an office—perfect for guests or family. The kitchen comes equipped with a spice kitchen for added convenience. Upstairs, you'll find four generous bedrooms and a bonus room. The basement features a fully-equipped 2-bedroom legal suite with its own private entrance, kitchen, laundry, and plenty of living space, making it ideal for extended family or extra privacy. Located in the heart of Seton, this home is just steps away from schools, parks, the South Health Campus, the world-class YMCA, and all the amenities that make this community so vibrant. This is a home where modern convenience meets incredible opportunity. Photos are representative.
Rooms
- TypeLevelDimensionsFlooring
- BathroomMain0' x 0'Other
- BathroomMain0' x 0'Other
- Ensuite BathroomUpper0' x 0'Other
- BathroomUpper0' x 0'Other
- Ensuite BathroomUpper0' x 0'Other
- BathroomOther0' x 0'Other
- NookMain8' x 12'Other
- Great RoomMain13' x 15' 9.9"Other
- Flex RoomMain9' 3" x 8'Other
- BedroomMain9' 6" x 10' 9.9"Other
- Primary bedroomUpper15' x 16' 2"Other
- BedroomUpper10' x 13'Other
- BedroomUpper11' x 10'Other
- BedroomUpper10' x 11'Other
- Bonus RoomUpper13' 8" x 14' 8"Other
- BedroomOther9' 9.9" x 10' 9.9"Other
- BedroomOther9' 9.9" x 11'Other
- Living roomOther10' 11" x 14'Other
- Dining roomOther11' 9.6" x 6' 6"Other
Listing Agents
Request More Information
Request More Information
Location
21 Setonstone Manor SE, Calgary, Alberta, T3M3G4 Canada
Around this property
Information about the area within a 5-minute walk of this property.
Request Neighbourhood Information
Learn more about the neighbourhood and amenities around this home
Request NowPayment Calculator
- $
- %$
- %
- Principal and Interest $4,829 /mo
- Property Taxes n/a
- Strata / Condo Fees n/a

