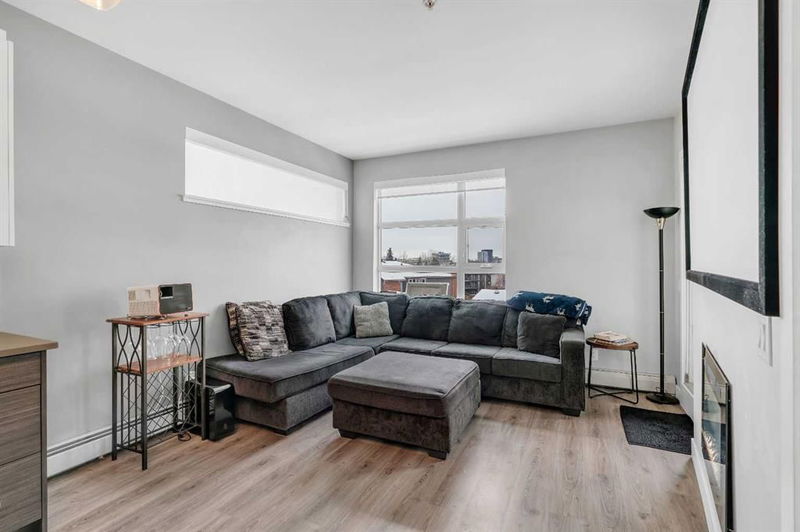Key Facts
- MLS® #: A2207254
- Property ID: SIRC2347491
- Property Type: Residential, Condo
- Living Space: 659.40 sq.ft.
- Year Built: 2017
- Bedrooms: 2
- Bathrooms: 2
- Parking Spaces: 1
- Listed By:
- RE/MAX First
Property Description
CORNER 2-BED/2-BATH CONDO W/ ROOFTOP PATIO IN BRIDGELAND'S V&V! If you’ve been dreaming of a MODERN CONDO in Calgary’s core with incredible walkability, and a rooftop patio fully equipped with lounge chairs, fire pits and dramatic VIEWS—this is it! Welcome to #206 at Victory & Venture, a sleek 2-bed, 2-bath condo in the sought-after inner-city neighbourhood of Bridgeland—just minutes from the Bow River Pathway, Prince’s Island Park, and the downtown core. Step inside to a functional and spacious layout with two large bedrooms on opposite sides—each with their own bathroom, making it perfect for guests, roommate or a work-from-home setup. The open-concept living area features large windows, vinyl plank floors, and an electric fireplace for cozy nights in. The kitchen is a true showstopper with built-in appliances throughout: a gas range cooktop, built-in oven, and cabinet-integrated fridge, surrounded by glossy cabinetry and quartz counters. Enjoy morning coffee or summer BBQs on your private balcony, complete with a gas hookup and grill! This pet-friendly unit (with board-approval) also includes in-suite laundry, a titled parking stall in the underground heated parkade (no more snow!), and an assigned storage locker for all your seasonal decor. Victory & Venture offers some of the best amenities in the city which include a STUNNING rooftop patio with panoramic, unobstructed views of the downtown skyline, BBQ grills, pergola-covered dining areas, sun-tanning loungers, gym and even a dedicated dog wash station! Outside your door take a short stroll to Bridgeland's main street to enjoy local shops, restaurants, and cafés. Nature is just a bit further down towards St. Patrick’s Island, Prince’s Island Park, and the Bow River Pathway. You’re also minutes from the LRT station for convenient access into downtown and the Stampede Grounds. All of the best amenities, dining & events Calgary has to offer are available to you in a 10 min drive or less & access to the rest of the city is possible through several major roadways: Memorial Dr, Deerfoot Trail & 16th Ave. Jumping in the car: Airport is a 16 min drive (13.6KM), & Banff is a 1 hr 26 min drive (127KM).
Rooms
Listing Agents
Request More Information
Request More Information
Location
515 4 Avenue NE #206, Calgary, Alberta, T2E 0J9 Canada
Around this property
Information about the area within a 5-minute walk of this property.
- 39.66% 20 to 34 years
- 26.51% 35 to 49 years
- 16.06% 50 to 64 years
- 7.76% 65 to 79 years
- 3.48% 0 to 4 years
- 2.37% 5 to 9 years
- 1.99% 10 to 14 years
- 1.45% 15 to 19 years
- 0.72% 80 and over
- Households in the area are:
- 61.56% Single person
- 30.48% Single family
- 7.94% Multi person
- 0.02% Multi family
- $110,168 Average household income
- $59,452 Average individual income
- People in the area speak:
- 83.2% English
- 4.04% Spanish
- 2.93% English and non-official language(s)
- 2.07% French
- 1.81% Yue (Cantonese)
- 1.79% Arabic
- 1.33% Mandarin
- 0.96% Vietnamese
- 0.95% Tigrigna
- 0.92% Tagalog (Pilipino, Filipino)
- Housing in the area comprises of:
- 81.04% Apartment 1-4 floors
- 8.32% Single detached
- 3.62% Duplex
- 3.14% Apartment 5 or more floors
- 3.05% Row houses
- 0.82% Semi detached
- Others commute by:
- 9.81% Public transit
- 8.56% Foot
- 4.65% Other
- 0.18% Bicycle
- 31.3% Bachelor degree
- 25.22% High school
- 19.49% College certificate
- 10.07% Post graduate degree
- 7.84% Did not graduate high school
- 4.05% Trade certificate
- 2.03% University certificate
- The average air quality index for the area is 1
- The area receives 199.58 mm of precipitation annually.
- The area experiences 7.39 extremely hot days (29.14°C) per year.
Request Neighbourhood Information
Learn more about the neighbourhood and amenities around this home
Request NowPayment Calculator
- $
- %$
- %
- Principal and Interest $1,709 /mo
- Property Taxes n/a
- Strata / Condo Fees n/a

