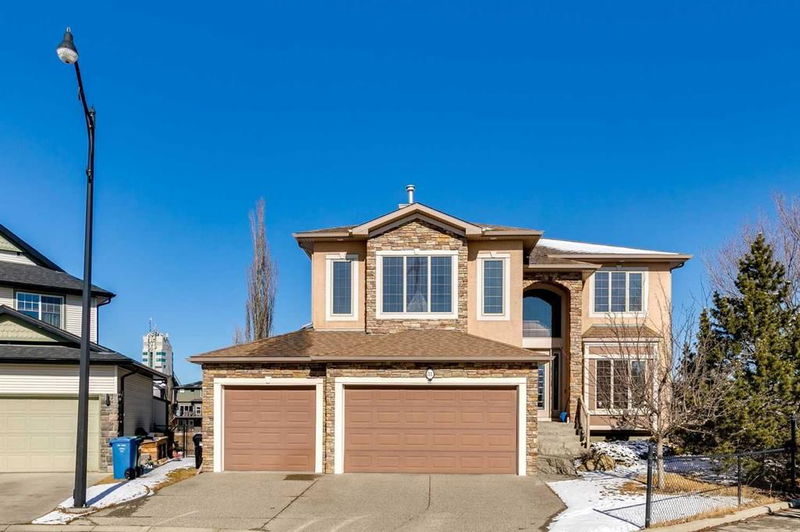Key Facts
- MLS® #: A2207406
- Property ID: SIRC2347488
- Property Type: Residential, Single Family Detached
- Living Space: 2,901.59 sq.ft.
- Year Built: 2005
- Bedrooms: 3+2
- Bathrooms: 3+1
- Parking Spaces: 3
- Listed By:
- RE/MAX Realty Professionals
Property Description
WALKOUT BASEMENT l OVER 4,000 SQ FT OF DEVELOPED LIVING SPACE I TRIPLE GARAGE I
BACKS ONTO POND, PATHS, TREES I CITY VIEWS I PIE-SHAPED LOT I 5 BEDROOMS + BONUS ROOM
Outstanding fully finished 2 Storey Walkout home in an ideal location, on a quiet cul-de-sac, backing onto a pond, paths and trees. With over with over 4,000sqft of developed space, this home is perfect for the growing family. Main floor features newer Brazilian Cherry hardwood floors, new carpet throughout many other areas. Very welcoming Foyer, with formal Dining Room that could also serve as a Main Floor Office! Gourmet Kitchen has custom cabinets, granite countertops, raised eating bar, stainless steel appliances & large walk-through pantry. The Living Room has a gorgeous 3-sided fireplace creating nice ambience! Mudroom with lockers is oversized, has a door to the Pantry, also offers Laundry with countertop, sink and cabinetry – so much space! Upstairs you will find 3 large bedrooms, and an incredible Bonus Room, all Air conditioned! The Primary Bedroom, with hardwood floors, has a large walk-in closet and spa like ensuite with jacuzzi tub. The Walkout level has in-floor heating and is very functional with an open Family Room with built-in Media and a 2nd Fireplace! 2 additional bedrooms that are very large, a full bath and access to the lower patio where a covered area is private and perfect for a future hot tub! The yard is a garden oasis, with beautiful mature trees, fire pit, very private no neighbors behind or to the East! Tons of room for the kids to play or entertain with exceptional BBQs! Also the yard is equipped with an Automatic/programmable backyard irrigation system. Just don’t forget to invite me over!
Rooms
- TypeLevelDimensionsFlooring
- Dining roomMain12' 6.9" x 17' 3"Other
- Breakfast NookMain7' 6" x 11'Other
- BedroomUpper11' 8" x 12' 8"Other
- BedroomLower10' 9" x 12' 2"Other
- BedroomLower14' 9.9" x 15' 8"Other
- Family roomLower16' 6" x 24' 3.9"Other
- Primary bedroomUpper14' 8" x 15' 8"Other
- Bonus RoomUpper16' 5" x 20' 5"Other
- KitchenMain13' x 16' 6"Other
- Primary bedroomUpper15' 9" x 15' 9"Other
- BathroomMain4' 9.9" x 6' 9.9"Other
- BathroomLower5' x 9' 5"Other
- BathroomUpper6' x 10' 9.6"Other
- Ensuite BathroomUpper11' x 12' 6"Other
- Laundry roomMain9' 6.9" x 11' 9"Other
- Family roomLower16' 6" x 25' 3.9"Other
- FoyerMain9' 8" x 16' 3"Other
- DenMain12' 9.6" x 13' 3"Other
Listing Agents
Request More Information
Request More Information
Location
31 Cougarstone Point SW, Calgary, Alberta, T3H 4Z3 Canada
Around this property
Information about the area within a 5-minute walk of this property.
Request Neighbourhood Information
Learn more about the neighbourhood and amenities around this home
Request NowPayment Calculator
- $
- %$
- %
- Principal and Interest $6,777 /mo
- Property Taxes n/a
- Strata / Condo Fees n/a

