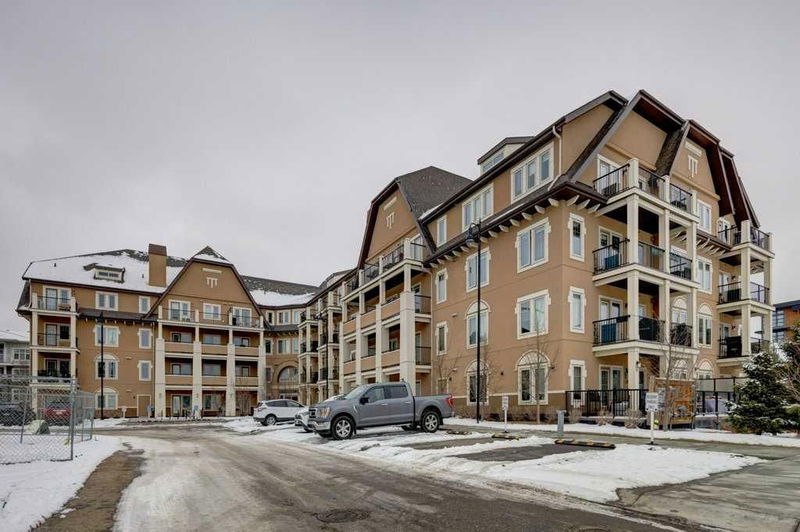Key Facts
- MLS® #: A2207483
- Property ID: SIRC2347462
- Property Type: Residential, Condo
- Living Space: 733.11 sq.ft.
- Year Built: 2020
- Bedrooms: 1
- Bathrooms: 1
- Parking Spaces: 1
- Listed By:
- RE/MAX House of Real Estate
Property Description
Open House Saturday 04/05/25; 2:00-4:30 Largest one bedroom plus den under $400,000. Enjoy a lifestyle that is highly sought after, where the all-season lake community comes together at the Mahogany Beach Club with the beach, lake and nearby schools, shopping and restaurants. This end unit, celebrates a spacious open concept lifestyle with large south facing windows and a French door leading to your own sunny outdoor patio. The spaciousness of this home is amplified with high ceilings, a neutral colour palette and great open layout and design. Upscale features like Quartz Counters, cabinets with convenient roll out drawers, stainless steel appliances the kitchen becomes a place to enjoy your culinary skills while being open to family or guests - perfect for entertaining. Additionally, the in unit laundry with it’s stacked washer and dryer plus air conditioning and more makes this condo stylish, but it also has your convenience in mind. The generous sized bedroom includes a large walk-in closet, a 4pc cheater en-suite bathroom. An office / flex room adds comfort and convenience to any lifestyle . Many quality upgrades include: Professionally painted ceilings, walls, trim and doors. Luxury vinyl plank flooring, air conditioning, Two Hunter ceiling fans. New gorgeous pendant lights over Island, Professionally installed Shutters in front closet with matching shutters in Living room and bedroom. Full view glass on patio door with in glass dust free built-in blinds. Phantom screen door to patio. New LG upscale refrigerator with bottom freezer. Convenient slider drawers in kitchen cabinets. New slide in Induction Range. Chair height toilet and a convenient pocket door to the cheater en-suite bathroom for privacy from the bedroom. The condo complex itself includes a titled parking space in the heated underground parkade, with secure bicycle storage and lockers. For you added convenience, there are guest suites available for family and friends who will want to come and visit plus a fully equipped Fitness Centre. Quick access to both Stoney and Deerfoot Trails makes getting around the city a breeze. Mahogany is one of Calgary’s top-rated lake communities, offering an unmatched lifestyle. Just a five-minute walk to Mahogany’s West Beach, residents enjoy exclusive access to sandy shores, a splash park, tennis courts, a fishing pier, and a non-motorized marina. The 22,000-square-foot Mahogany Beach Club hosts a variety of recreational and educational programs, a full-size gymnasium, meeting rooms, and fitness equipment. The area also boasts 84 acres of lakefront, 74 acres of naturalized wetlands, and 22 kilometers of scenic pathways, making it perfect for outdoor activities year-round. Located down the street from Mahogany Village Market, daily conveniences are within easy reach, including Sobeys, Starbucks, Shoppers Drug Mart, and a range of restaurants and services. Nearby Westman Village offers fine dining options like Chairman’s Steakhouse and Alvin’s Jazz Club.
Rooms
- TypeLevelDimensionsFlooring
- Living roomMain11' 6.9" x 129' 3.9"Other
- Dining roomMain8' 8" x 12' 3"Other
- KitchenMain8' 6" x 12' 2"Other
- PantryMain2' 2" x 2' 5"Other
- FoyerMain4' x 4' 9.9"Other
- BedroomMain14' 8" x 12' 9"Other
- BathroomMain4' 11" x 9' 9.9"Other
- Home officeMain8' 6.9" x 6' 6.9"Other
- Laundry roomMain4' 9.6" x 3' 2"Other
Listing Agents
Request More Information
Request More Information
Location
30 Mahogany Mews SE #101, Calgary, Alberta, T3M 3H4 Canada
Around this property
Information about the area within a 5-minute walk of this property.
- 28.27% 35 to 49 years
- 23.32% 20 to 34 years
- 10.11% 50 to 64 years
- 9.94% 0 to 4 years
- 9.14% 5 to 9 years
- 6.91% 65 to 79 years
- 6.11% 10 to 14 years
- 3.84% 15 to 19 years
- 2.35% 80 and over
- Households in the area are:
- 70.02% Single family
- 25.9% Single person
- 3.58% Multi person
- 0.5% Multi family
- $160,557 Average household income
- $75,090 Average individual income
- People in the area speak:
- 76.6% English
- 4.78% English and non-official language(s)
- 4.75% Spanish
- 4.59% Tagalog (Pilipino, Filipino)
- 2.07% Russian
- 1.82% Mandarin
- 1.5% French
- 1.42% Arabic
- 1.26% Punjabi (Panjabi)
- 1.22% Korean
- Housing in the area comprises of:
- 46.97% Single detached
- 31.87% Apartment 1-4 floors
- 8.62% Semi detached
- 8.53% Row houses
- 2.33% Apartment 5 or more floors
- 1.68% Duplex
- Others commute by:
- 3.82% Foot
- 3.45% Public transit
- 2.89% Other
- 0.29% Bicycle
- 29.92% Bachelor degree
- 25.02% High school
- 20.03% College certificate
- 8.6% Did not graduate high school
- 7.49% Post graduate degree
- 6.7% Trade certificate
- 2.24% University certificate
- The average air quality index for the area is 1
- The area receives 195.57 mm of precipitation annually.
- The area experiences 7.39 extremely hot days (29.69°C) per year.
Request Neighbourhood Information
Learn more about the neighbourhood and amenities around this home
Request NowPayment Calculator
- $
- %$
- %
- Principal and Interest $1,708 /mo
- Property Taxes n/a
- Strata / Condo Fees n/a

