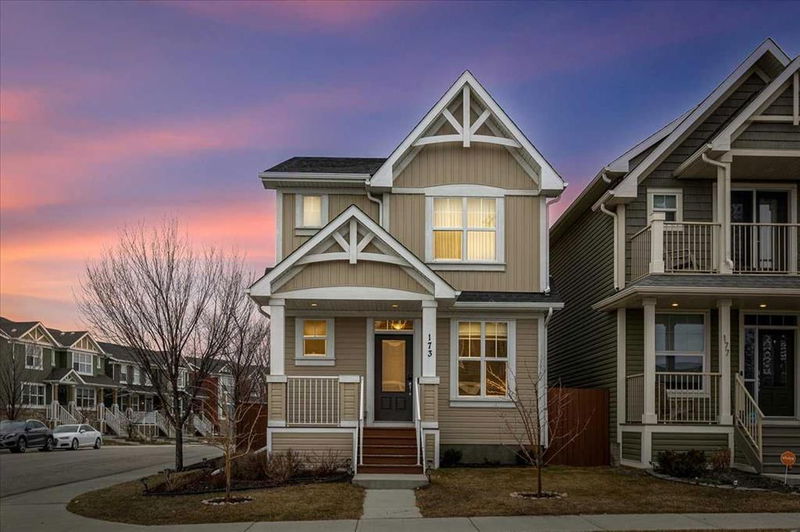Key Facts
- MLS® #: A2207028
- Property ID: SIRC2347438
- Property Type: Residential, Single Family Detached
- Living Space: 1,710.64 sq.ft.
- Year Built: 2016
- Bedrooms: 3+1
- Bathrooms: 3+1
- Parking Spaces: 2
- Listed By:
- CIR Realty
Property Description
**BRIGHT, BEAUTIFUL, 4-Bedroom, WELL MAINTAINED HOME with FULLY DEVELOPED BASEMENT and OVERSIZED DOUBLE DETACHED GARAGE on CORNER LOT in the LAKE COMMUNITY OF AUBURN BAY**
Welcome to your dream home in the DESIRABLE LAKE COMMUNITY OF AUBURN BAY! This beautiful and bright 4-bedroom residence is nestled on a corner lot, featuring an oversized double detached garage and a FULLY DEVELOPED ILLEGAL SUITE with a SIDE ENTRANCE.
As you enter, you will immediately feel the PRIDE OF OWNERSHIP. The main floor boasts an inviting FRONT OFFICE, an OPEN-CONCEPT layout with 9-foot ceilings, LARGE WINDOWS, and LVP flooring throughout. The cozy living room is accented with a charming fireplace, creating a warm atmosphere for gatherings. The SPACIOUS kitchen is a chef's delight, featuring a LARGE ISLAND, QUARTZ COUNTERTOPS, a stylish tile backsplash, UPGRADED STAINLESS STEEL APPLIANCES, and a convenient corner pantry.
Head upstairs to discover a bonus room, ideal for family movie nights or playtime. The generous primary bedroom includes a 4-piece ensuite bathroom, providing a serene retreat. Two additional well-sized bedrooms and a convenient laundry area complete the upper level.
The FULLY DEVELOPED BASEMENT offers versatile options; complete with an ILLEGAL SUITE or additional living space for your family. With a CONVENIENT SIDER ENTRANCE, this area is designed for flexibility to meet your needs.
Step outside to your fully fenced backyard, featuring a large deck. Perfect for summer barbecues and outdoor entertaining. The OVERSIZED DOUBLE DETACHED GARAGE provides ample space for vehicles and storage, with easy access from the back lane.
Located just across the street from a playground, this home is perfect for families with young children. Enjoy the convenience of nearby schools, an off-leash dog park, and shopping centers within walking distance. With quick access to 52 Street and Stoney Trail, commuting is a breeze.
Don’t miss this opportunity to own a stunning home in a vibrant community! Schedule your showing today!
Rooms
- TypeLevelDimensionsFlooring
- Living roomMain13' 6" x 16' 2"Other
- KitchenMain17' 5" x 11' 6"Other
- Dining roomMain8' 3.9" x 11' 2"Other
- Home officeMain8' 8" x 7' 9"Other
- Bonus Room2nd floor11' 9" x 13' 8"Other
- PlayroomBasement16' 6.9" x 14' 2"Other
- KitchenBasement5' 5" x 8' 3"Other
- FoyerMain9' 5" x 5' 9.6"Other
- UtilityBasement11' x 7' 9.9"Other
- Primary bedroom2nd floor12' x 14' 9"Other
- Bedroom2nd floor13' 9.9" x 9' 3.9"Other
- Bedroom2nd floor9' 8" x 9' 3.9"Other
- BedroomBasement10' 3.9" x 17' 9"Other
- BathroomMain5' 2" x 5' 2"Other
- Ensuite Bathroom2nd floor4' 11" x 7' 6.9"Other
- Bathroom2nd floor7' 9.9" x 5' 6.9"Other
- BathroomBasement7' 11" x 5' 8"Other
Listing Agents
Request More Information
Request More Information
Location
173 Auburn Meadows Way SE, Calgary, Alberta, T3M2H8 Canada
Around this property
Information about the area within a 5-minute walk of this property.
- 28.27% 35 to 49 years
- 26.3% 20 to 34 years
- 10.86% 50 to 64 years
- 9.24% 0 to 4 years
- 8.23% 5 to 9 years
- 7.03% 65 to 79 years
- 5.49% 10 to 14 years
- 3.49% 15 to 19 years
- 1.1% 80 and over
- Households in the area are:
- 63.68% Single family
- 32.1% Single person
- 4.19% Multi person
- 0.03% Multi family
- $139,605 Average household income
- $65,009 Average individual income
- People in the area speak:
- 75.12% English
- 6.42% Tagalog (Pilipino, Filipino)
- 5% Spanish
- 4.5% English and non-official language(s)
- 2.11% Russian
- 1.99% Mandarin
- 1.33% Punjabi (Panjabi)
- 1.2% Arabic
- 1.19% French
- 1.13% Portuguese
- Housing in the area comprises of:
- 44.02% Apartment 1-4 floors
- 31.27% Single detached
- 15.5% Semi detached
- 8.95% Row houses
- 0.15% Apartment 5 or more floors
- 0.11% Duplex
- Others commute by:
- 4.82% Other
- 4.42% Foot
- 3.21% Public transit
- 0.07% Bicycle
- 32.31% Bachelor degree
- 22.96% High school
- 19.2% College certificate
- 9.81% Did not graduate high school
- 7.72% Trade certificate
- 4.97% Post graduate degree
- 3.03% University certificate
- The average air quality index for the area is 1
- The area receives 195.57 mm of precipitation annually.
- The area experiences 7.39 extremely hot days (29.69°C) per year.
Request Neighbourhood Information
Learn more about the neighbourhood and amenities around this home
Request NowPayment Calculator
- $
- %$
- %
- Principal and Interest $3,662 /mo
- Property Taxes n/a
- Strata / Condo Fees n/a

