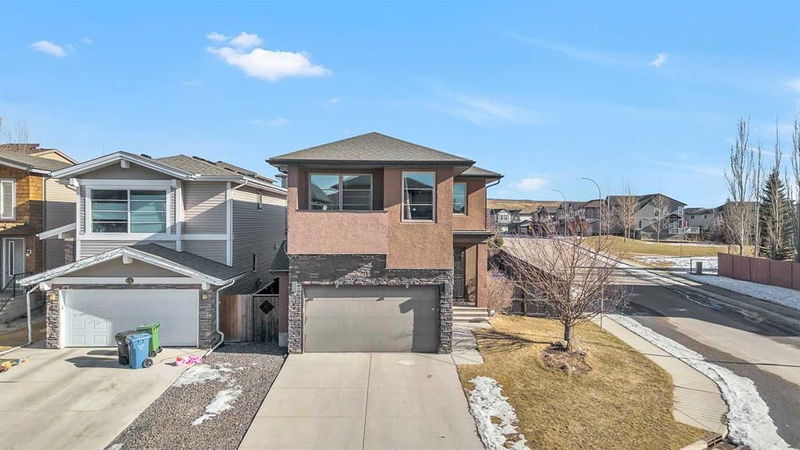Key Facts
- MLS® #: A2207690
- Property ID: SIRC2347402
- Property Type: Residential, Single Family Detached
- Living Space: 2,419 sq.ft.
- Year Built: 2010
- Bedrooms: 3
- Bathrooms: 2+1
- Parking Spaces: 5
- Listed By:
- Town Residential
Property Description
***Join us for an open house on Saturday, April 5, from 2 to 4 PM — your future home is waiting!*** RARE OPPORTUNITY – HIGHLY UPGRADED CORNER LOT HOME WITH 9’ CEILINGS ON BOTH LEVELS! This exceptionally upgraded 2,421 sq. ft. estate home is a rare find—they don’t build them like this anymore! Located on a sun-drenched CORNER LOT, this property offers incredible upgrades inside and out, setting it apart from the rest. Step inside to an open-concept main floor featuring 9’ ceilings, 8’ TALL DOORS, built-in speakers, and OVERSIZED WINDOWS that flood the space with natural light. The chef’s kitchen boasts custom 42” espresso cabinetry, deep granite countertops, an oversized island, high-end stainless steel appliances, and a walk-through pantry. The living room features a beautiful fireplace, while a dedicated OFFICE with double French doors provides the perfect workspace. Upstairs, 9’ HIGH CEILINGS continue—a rare upgrade—enhancing the spacious BONUS ROOM and three large bedrooms. The primary suite is a private retreat, complete with a spa-inspired 5-piece ensuite, dual sinks, a granite bench in the oversized shower, a soaker tub, and a walk-through closet that connects to the UPPER LEVEL LAUNDRY ROOM. The PRIVATE BALCONY is perfect for relaxing with morning coffee. The fully landscaped backyard is designed for year-round enjoyment with a covered deck, two gazebos, a hot tub, and underground irrigation. The stucco & stone exterior adds to the home’s timeless appeal. Features include: 9’ ceilings on BOTH levels – extremely rare! Upgraded 8’ doors throughout, Built-in speaker system throughout the home, Air conditioning & central vacuum system, Double attached garage (insulated) with man door, Fully fenced yard with underground irrigation and much more! Located ACROSS FROM THE PARK and just minutes from shopping, dining, and amenities, this home offers a rare combination of upgrades, space, and UNBEATABLE LOCATION. Homes like this don’t come up often – book your showing today before it’s gone!
Rooms
- TypeLevelDimensionsFlooring
- Living roomMain13' x 17' 11"Other
- KitchenMain11' 2" x 14' 6.9"Other
- Dining roomMain8' 9.6" x 14' 3"Other
- BathroomMain4' 6.9" x 4' 11"Other
- Home officeMain9' 9.6" x 10' 11"Other
- Mud RoomMain7' 9" x 7' 11"Other
- BedroomUpper12' 9" x 17' 9.9"Other
- Ensuite BathroomUpper9' 5" x 11' 3.9"Other
- Walk-In ClosetUpper4' 9.6" x 11' 3"Other
- BedroomUpper9' 5" x 12' 5"Other
- BedroomUpper9' 5" x 12' 5"Other
- BathroomUpper4' 11" x 8' 6.9"Other
- Laundry roomUpper5' 5" x 8' 5"Other
- Bonus RoomUpper15' 9.6" x 15' 5"Other
Listing Agents
Request More Information
Request More Information
Location
64 Walden Square SE, Calgary, Alberta, T2X0P2 Canada
Around this property
Information about the area within a 5-minute walk of this property.
- 29.92% 35 à 49 ans
- 21.25% 20 à 34 ans
- 13.57% 50 à 64 ans
- 8.52% 0 à 4 ans ans
- 7.54% 10 à 14 ans
- 7.08% 5 à 9 ans
- 6.33% 15 à 19 ans
- 4.29% 65 à 79 ans
- 1.5% 80 ans et plus
- Les résidences dans le quartier sont:
- 75.97% Ménages unifamiliaux
- 19.61% Ménages d'une seule personne
- 3.47% Ménages de deux personnes ou plus
- 0.95% Ménages multifamiliaux
- 142 560 $ Revenu moyen des ménages
- 61 469 $ Revenu personnel moyen
- Les gens de ce quartier parlent :
- 68.37% Anglais
- 7.94% Tagalog (pilipino)
- 7.92% Anglais et langue(s) non officielle(s)
- 4.58% Espagnol
- 3.1% Mandarin
- 2.52% Russe
- 1.88% Gujarati
- 1.42% Pendjabi
- 1.18% Yue (Cantonese)
- 1.09% Roumain
- Le logement dans le quartier comprend :
- 63.84% Maison individuelle non attenante
- 12.92% Maison en rangée
- 12.62% Maison jumelée
- 8.31% Appartement, moins de 5 étages
- 2.31% Duplex
- 0% Appartement, 5 étages ou plus
- D’autres font la navette en :
- 5.93% Transport en commun
- 3.63% Autre
- 1.36% Marche
- 0.02% Vélo
- 27.74% Baccalauréat
- 26.21% Diplôme d'études secondaires
- 20.68% Certificat ou diplôme d'un collège ou cégep
- 9% Aucun diplôme d'études secondaires
- 7.63% Certificat ou diplôme universitaire supérieur au baccalauréat
- 6.43% Certificat ou diplôme d'apprenti ou d'une école de métiers
- 2.31% Certificat ou diplôme universitaire inférieur au baccalauréat
- L’indice de la qualité de l’air moyen dans la région est 1
- La région reçoit 198.4 mm de précipitations par année.
- La région connaît 7.39 jours de chaleur extrême (29.52 °C) par année.
Request Neighbourhood Information
Learn more about the neighbourhood and amenities around this home
Request NowPayment Calculator
- $
- %$
- %
- Principal and Interest $3,901 /mo
- Property Taxes n/a
- Strata / Condo Fees n/a

