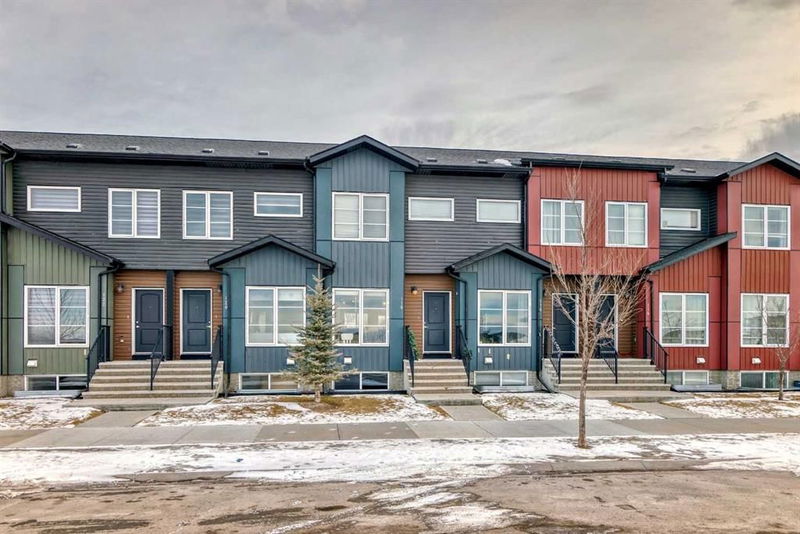Key Facts
- MLS® #: A2190003
- Property ID: SIRC2345343
- Property Type: Residential, Condo
- Living Space: 1,200 sq.ft.
- Year Built: 2017
- Bedrooms: 2+1
- Bathrooms: 3+1
- Parking Spaces: 2
- Listed By:
- Royal LePage Benchmark
Property Description
3 BEDROOMS | 3.5 BATHROOMS | 1,655 SQFT OF LIVING SPACE | OPEN CONCEPT LAYOUT | LOW CONDO FEES | 2 PARKING STALLS | As you step into this fully finished and upgraded 3 -bedroom townhome, you'll immediately notice the open concept floor plan allowing a seamless transition between the living room, dining room and kitchen which is perfect for relaxing with family or entertaining guests. This beautiful home offers a neutral colour pallet with 9' ceilings and luxury vinyl plank flooring, as well as crisp white cabinetry, stainless steel appliances and quartz countertops. Directly off the kitchen is a private deck and backyard perfect for enjoying hot summer days and having a BBQ. A 2 -piece bathroom completes the main floor. Head upstairs to a sizable master bedroom large enough to accommodate a king-sized furniture set and offers an ensuite bathroom and large closet. Also upstairs you will find an additional oversized bedroom that can function as a kid's room, guest room, or office, as well as another full 4-piece bathroom! The finished basement offers additional space for the family, with a third bedroom, a full bathroom with a luxurious tiled shower, and a laundry room. No more parking on the street, as you will enjoy having two private parking spots conveniently located behind the property! This is a great location close to shopping, restaurants, major highways, the airport, schools, walking paths and much more!
Rooms
- TypeLevelDimensionsFlooring
- EntranceMain6' 5" x 5'Other
- Living roomMain10' 9.9" x 15' 8"Other
- Dining roomMain10' 6" x 12' 3.9"Other
- KitchenMain10' 5" x 14' 6.9"Other
- PantryMain3' 3" x 3'Other
- BathroomMain3' 3.9" x 6' 11"Other
- Bedroom2nd floor14' 9.6" x 13' 9.9"Other
- Bathroom2nd floor4' 11" x 7' 11"Other
- Primary bedroom2nd floor14' 2" x 13' 11"Other
- Ensuite Bathroom2nd floor6' 11" x 6'Other
- BedroomBasement10' 11" x 9' 11"Other
- BathroomBasement6' 6.9" x 8' 8"Other
- Laundry roomBasement2' 11" x 8' 6.9"Other
- UtilityBasement7' x 8' 3"Other
- Flex RoomBasement13' 5" x 9' 9.9"Other
Listing Agents
Request More Information
Request More Information
Location
118 Red Embers Gate NE, Calgary, Alberta, T3N 1E9 Canada
Around this property
Information about the area within a 5-minute walk of this property.
- 32.45% 20 to 34 years
- 25.33% 35 to 49 years
- 10.38% 0 to 4 years
- 9.46% 50 to 64 years
- 7.87% 5 to 9 years
- 5.15% 10 to 14 years
- 4.43% 15 to 19 years
- 4.02% 65 to 79 years
- 0.9% 80 and over
- Households in the area are:
- 67.5% Single family
- 24.14% Single person
- 6.94% Multi person
- 1.42% Multi family
- $102,746 Average household income
- $46,626 Average individual income
- People in the area speak:
- 45.98% English
- 17.83% Punjabi (Panjabi)
- 11.34% English and non-official language(s)
- 8.5% Tagalog (Pilipino, Filipino)
- 4.25% Urdu
- 3.46% Gujarati
- 3.36% Spanish
- 2.25% Hindi
- 1.54% Dari
- 1.47% French
- Housing in the area comprises of:
- 52.74% Apartment 1-4 floors
- 24.92% Single detached
- 12.52% Row houses
- 7.95% Semi detached
- 1.87% Duplex
- 0% Apartment 5 or more floors
- Others commute by:
- 8.04% Public transit
- 2.81% Other
- 1.67% Foot
- 0% Bicycle
- 26.76% High school
- 23.83% Bachelor degree
- 18.6% College certificate
- 13.86% Did not graduate high school
- 9.63% Post graduate degree
- 4.69% Trade certificate
- 2.63% University certificate
- The average air quality index for the area is 1
- The area receives 196.98 mm of precipitation annually.
- The area experiences 7.39 extremely hot days (29.09°C) per year.
Request Neighbourhood Information
Learn more about the neighbourhood and amenities around this home
Request NowPayment Calculator
- $
- %$
- %
- Principal and Interest $2,075 /mo
- Property Taxes n/a
- Strata / Condo Fees n/a

