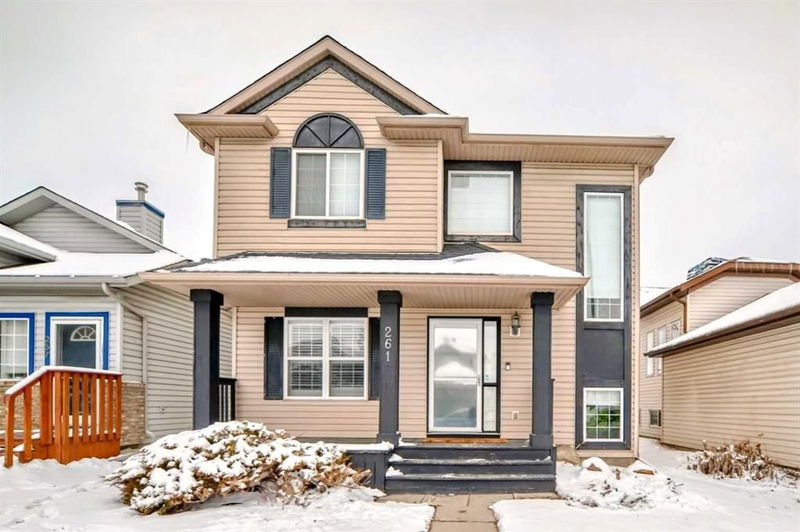Key Facts
- MLS® #: A2207031
- Property ID: SIRC2345303
- Property Type: Residential, Single Family Detached
- Living Space: 1,348.90 sq.ft.
- Year Built: 1996
- Bedrooms: 3
- Bathrooms: 2+1
- Parking Spaces: 2
- Listed By:
- RE/MAX House of Real Estate
Property Description
This move-in ready home boasts a 25.5' x 23.5", heated, insulated, fully finished oversized double garage with vaulted ceilings, multiple skylights, ceiling fans, air hose hookups, 220v outlet, extensive cabinetry, and separate storage room-the ultimate for the handy man! The house itself has many upgrades featuring a stunning chef's grade kitchen! Enter to a bright, 2 storey foyer bathed in south light. To the left is a formal dining area and across the back is the stunning kitchen, breakfast nook, and family room with gas fireplace. Upstairs, there are 3 bedrooms and 2 full baths-one of which is the master ensuite. Downstairs, the fully finished lower level boasts an amazing laundry room plus a huge rec room. Out back, the fully landscaped rear yard has a huge deck plus a large storage shed. Did I mention the amazing garage? From this location, you can walk to the Harvest Hills Crossing shopping center featuring T&T supermarket and enjoy the easy access provided by bus route #300 just out back, taking you to the airport and downtown! This is a wonderful home ready for the next family to enjoy! Don't miss out!
Rooms
- TypeLevelDimensionsFlooring
- EntranceMain4' 6" x 3' 9.9"Other
- Dining roomMain10' 3" x 10' 6"Other
- BathroomMain7' 6" x 2' 11"Other
- Living roomMain12' x 12'Other
- Breakfast NookMain7' 8" x 7' 9.9"Other
- KitchenMain11' x 10' 6"Other
- OtherMain14' 6" x 16'Other
- Primary bedroomUpper11' 6" x 10' 9"Other
- Ensuite BathroomUpper4' 11" x 7' 2"Other
- BedroomUpper8' 9" x 11' 9.9"Other
- BedroomUpper9' 11" x 8' 9.9"Other
- BathroomUpper5' 2" x 7' 3"Other
- Family roomBasement21' 9.9" x 9' 3.9"Other
- Laundry roomBasement7' 8" x 9' 11"Other
Listing Agents
Request More Information
Request More Information
Location
261 Harvest Rose Circle NE, Calgary, Alberta, T3K 4P5 Canada
Around this property
Information about the area within a 5-minute walk of this property.
Request Neighbourhood Information
Learn more about the neighbourhood and amenities around this home
Request NowPayment Calculator
- $
- %$
- %
- Principal and Interest $3,071 /mo
- Property Taxes n/a
- Strata / Condo Fees n/a

