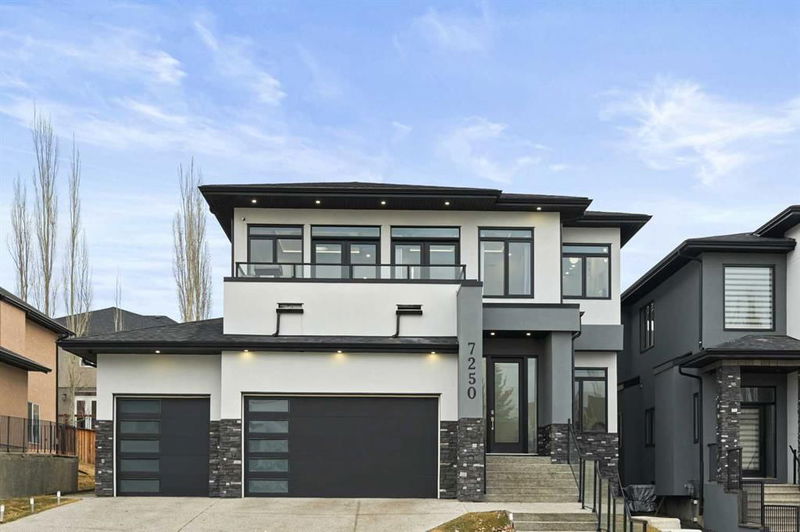Key Facts
- MLS® #: A2206672
- Property ID: SIRC2343948
- Property Type: Residential, Single Family Detached
- Living Space: 3,252.61 sq.ft.
- Year Built: 2021
- Bedrooms: 4+2
- Bathrooms: 5+1
- Parking Spaces: 3
- Listed By:
- eXp Realty
Property Description
Welcome to 7250 Elkton Drive SW, a stunning estate home offering over 4,500 SQFT of beautifully developed living space in the prestigious community of Springbank Hill. From the moment you step inside, you'll be captivated by the home’s stature, warmth & elegant design, where a sprawling yet intimate floor plan perfectly balances grand entertaining and cozy family living. The main floor features a bright living room, spacious home office or guest suite. The heart of the home is the magazine-worthy chef’s kitchen, boasting a dramatic oversized quartz apron island, high-end appliances, a generous walk-in pantry, and an open layout that flows seamlessly into the dining and living areas, where guests can gather around the stunning floor-to-ceiling tiled fireplace. Step outside to the expansive rear deck and let the kids play under the shade of a majestic historic tree. Upstairs, the luxurious Primary Suite offers a private retreat with its own sitting area and access to a front patio with city views, plus a spa-like ensuite featuring a standalone glass shower, tear-drop soaker tub, and a fashion-lover’s dream walk-in closet. The second bedroom enjoys its own private ensuite, while the third and fourth bedrooms share a convenient Jack-and-Jill bathroom, with upper laundry completing the level. The fully finished basement extends the living space with a sleek wet bar, custom built-ins, and two additional bedrooms, perfect for extended family or guests. A triple garage with epoxy floors, an EV charger, and private entrances from both the garage and side patio add incredible convenience. With central A/C and situated minutes from top schools, shopping, fine dining, and recreation, this home is the perfect blend of luxury, functionality and timeless charm - your dream oasis awaits!
Rooms
- TypeLevelDimensionsFlooring
- Living roomMain15' 9.6" x 16' 5"Other
- KitchenMain12' x 19' 6.9"Other
- PantryMain3' 11" x 5' 6.9"Other
- Dining roomMain12' x 13' 6"Other
- FoyerMain6' 3" x 9'Other
- Home officeMain10' 11" x 12' 2"Other
- BathroomMain4' 11" x 7' 9.9"Other
- Mud RoomMain5' 11" x 14' 5"Other
- BathroomMain5' 6.9" x 5' 6.9"Other
- Bonus Room2nd floor12' 5" x 16' 3.9"Other
- Primary bedroom2nd floor13' 9.9" x 15' 9.6"Other
- Walk-In Closet2nd floor5' 2" x 10' 5"Other
- Ensuite Bathroom2nd floor6' 9.9" x 15' 8"Other
- Bedroom2nd floor11' 6.9" x 15'Other
- Walk-In Closet2nd floor6' 11" x 7' 9"Other
- Ensuite Bathroom2nd floor5' 11" x 15' 5"Other
- Bedroom2nd floor11' x 11'Other
- Walk-In Closet2nd floor4' 3" x 7' 3"Other
- Ensuite Bathroom2nd floor6' x 10' 11"Other
- Bedroom2nd floor11' x 11'Other
- Walk-In Closet2nd floor5' x 7' 6"Other
- Laundry room2nd floor8' 9.6" x 8' 9.6"Other
- Balcony2nd floor5' 3" x 19' 3"Other
- PlayroomLower14' 6" x 15' 3.9"Other
- BedroomLower9' 6.9" x 10' 2"Other
- BedroomLower10' x 14' 2"Other
- Walk-In ClosetLower3' 9.9" x 7' 6.9"Other
- Exercise RoomLower10' 11" x 17' 2"Other
- OtherLower5' 6" x 11' 11"Other
- BathroomLower5' 2" x 9' 9.9"Other
- UtilityLower9' 3.9" x 15' 11"Other
Listing Agents
Request More Information
Request More Information
Location
7250 Elkton Drive SW, Calgary, Alberta, T3H 4Y7 Canada
Around this property
Information about the area within a 5-minute walk of this property.
- 24.69% 50 à 64 ans
- 17.09% 35 à 49 ans
- 16.99% 65 à 79 ans
- 13.49% 20 à 34 ans
- 7.04% 15 à 19 ans
- 6.36% 80 ans et plus
- 5.5% 10 à 14
- 5.23% 5 à 9
- 3.61% 0 à 4 ans
- Les résidences dans le quartier sont:
- 70.02% Ménages unifamiliaux
- 26.28% Ménages d'une seule personne
- 2.85% Ménages de deux personnes ou plus
- 0.85% Ménages multifamiliaux
- 206 048 $ Revenu moyen des ménages
- 83 021 $ Revenu personnel moyen
- Les gens de ce quartier parlent :
- 74.78% Anglais
- 6.78% Mandarin
- 3.46% Anglais et langue(s) non officielle(s)
- 3.2% Yue (Cantonese)
- 3.05% Coréen
- 2.58% Iranian Persian
- 1.67% Français
- 1.62% Arabe
- 1.52% Espagnol
- 1.33% Allemand
- Le logement dans le quartier comprend :
- 59.86% Maison individuelle non attenante
- 17.61% Maison jumelée
- 11.89% Appartement, moins de 5 étages
- 10.56% Maison en rangée
- 0.08% Appartement, 5 étages ou plus
- 0% Duplex
- D’autres font la navette en :
- 5.39% Transport en commun
- 3.65% Marche
- 3.46% Autre
- 0.1% Vélo
- 30.56% Baccalauréat
- 25.88% Diplôme d'études secondaires
- 14.46% Certificat ou diplôme d'un collège ou cégep
- 12.35% Certificat ou diplôme universitaire supérieur au baccalauréat
- 9.88% Aucun diplôme d'études secondaires
- 3.46% Certificat ou diplôme universitaire inférieur au baccalauréat
- 3.42% Certificat ou diplôme d'apprenti ou d'une école de métiers
- L’indice de la qualité de l’air moyen dans la région est 1
- La région reçoit 205.45 mm de précipitations par année.
- La région connaît 7.39 jours de chaleur extrême (28.66 °C) par année.
Request Neighbourhood Information
Learn more about the neighbourhood and amenities around this home
Request NowPayment Calculator
- $
- %$
- %
- Principal and Interest $9,522 /mo
- Property Taxes n/a
- Strata / Condo Fees n/a

